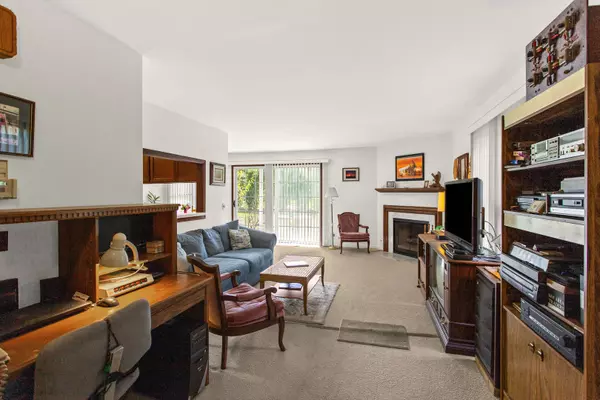$227,500
$229,900
1.0%For more information regarding the value of a property, please contact us for a free consultation.
1 Bed
1 Bath
900 SqFt
SOLD DATE : 10/24/2025
Key Details
Sold Price $227,500
Property Type Condo
Sub Type Condo
Listing Status Sold
Purchase Type For Sale
Square Footage 900 sqft
Price per Sqft $252
Subdivision Hampton Farms
MLS Listing ID 12469947
Sold Date 10/24/25
Bedrooms 1
Full Baths 1
HOA Fees $102/mo
Rental Info Yes
Year Built 1989
Annual Tax Amount $4,604
Tax Year 2023
Lot Dimensions common
Property Sub-Type Condo
Property Description
GREAT VALUE IN THIS ONE BEDROOM, 1-st FLOOR, END-UNIT CONDO IN POPULAR HAMPTON FARMS. FANTASTIC LOCATION BACKING TO QUIET NATURE AREA AND STEPS AWAY FROM FOX RUN GOLF COURSE! RELAX ON YOUR PRIVATE PATIO. ENJOY BOTH ELK GROVE AND SCHAUMBURG DINING AND SHOPPING. STAIR-FREE AND MAINTENANCE FREE LIVING. SPACIOUS ROOM SIZES. HUGE WALK-IN CLOSET IN BEDROOM. COZY GAS FIREPLACE IN LIVING ROOM. SEPARATE LAUNDRY ROOM WITH FULL SIZE WASHER AND DRYER. PRIVATE ENTRY TO UNIT AND GARAGE. CENTRAL AIR 5 YEARS, HOT WATER HEATER 6 YEARS OLD. FURNACE REPLACED IN 2010 AND HAS BEEN REGULARLY SERVICED. CARPET IN GREAT SHAPE! PRICE REFLECTS ALLOWANCE FOR SOME UPDATING. SELLER IS REQUESTING AN "AS IS SALE". HAMPTON FARMS HAS EXTREMELY LOW ASSESSMENT AND IS INVESTOR FRIENDLY. SEE IT TODAY!
Location
State IL
County Cook
Area Elk Grove Village
Rooms
Basement None
Interior
Interior Features 1st Floor Bedroom, Walk-In Closet(s)
Heating Natural Gas, Forced Air
Cooling Central Air
Fireplaces Number 1
Fireplaces Type Gas Log, Gas Starter
Equipment CO Detectors, Water Heater-Gas
Fireplace Y
Appliance Range, Microwave, Dishwasher, Refrigerator, Washer, Dryer, Disposal, Gas Cooktop, Humidifier
Laundry Main Level, In Unit
Exterior
Garage Spaces 1.0
Amenities Available Patio
Roof Type Asphalt
Building
Building Description Vinyl Siding,Brick, No
Story 1
Sewer Public Sewer
Water Lake Michigan
Structure Type Vinyl Siding,Brick
New Construction false
Schools
Elementary Schools Michael Collins Elementary Schoo
Middle Schools Margaret Mead Junior High School
High Schools J B Conant High School
School District 54 , 54, 211
Others
HOA Fee Include Insurance,Exterior Maintenance,Lawn Care,Scavenger,Snow Removal
Ownership Condo
Special Listing Condition None
Pets Allowed Cats OK, Dogs OK
Read Less Info
Want to know what your home might be worth? Contact us for a FREE valuation!

Our team is ready to help you sell your home for the highest possible price ASAP

© 2025 Listings courtesy of MRED as distributed by MLS GRID. All Rights Reserved.
Bought with Jessica Garry of Garry Real Estate

"My job is to find and attract mastery-based agents to the office, protect the culture, and make sure everyone is happy! "
propertymanagement@legacypropertiesil.com
1350 Remington Rd, Suite B, Schaumburg, IL, Other






