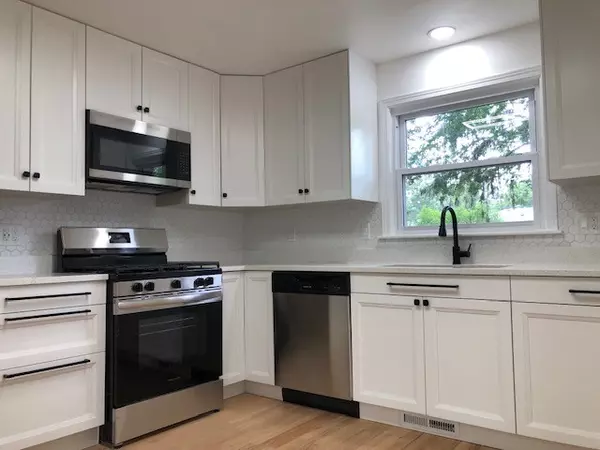$295,000
$308,000
4.2%For more information regarding the value of a property, please contact us for a free consultation.
3 Beds
1.5 Baths
1,000 SqFt
SOLD DATE : 10/21/2025
Key Details
Sold Price $295,000
Property Type Single Family Home
Sub Type Detached Single
Listing Status Sold
Purchase Type For Sale
Square Footage 1,000 sqft
Price per Sqft $295
MLS Listing ID 12431156
Sold Date 10/21/25
Style Ranch
Bedrooms 3
Full Baths 1
Half Baths 1
Year Built 1950
Annual Tax Amount $4,464
Tax Year 2024
Lot Dimensions 10297
Property Sub-Type Detached Single
Property Description
Newly updated and move-in ready ranch home located in a nicely mature wooded subdivision. Home is brimming with upgrades and features a beautifully redesigned living area, modern bathroom and kitchen. Kitchen features brand new Frigidaire appliances, stylish modern cabinets, quartz countertops and quality finishes. Refinished oak hardwood floors throughout. Home features three spacious bedrooms. Full basement can be finished for additional living space and is equipped with a toilet and plumbing for shower. Plumbing and electrical has been upgraded too. The home has a large yard and is located just down the street from two nearby parks, tennis courts, and public library. New owners will be within walking distance to Dundee's downtown bars and restaurants. This is a lovely home in a great area!
Location
State IL
County Kane
Area Dundee / East Dundee / Sleepy Hollow / West Dundee
Rooms
Basement Unfinished, Full
Interior
Heating Natural Gas
Cooling Central Air
Equipment Water Heater-Gas
Fireplace N
Appliance Range, Microwave, Refrigerator, Disposal
Laundry Gas Dryer Hookup, Sink
Exterior
Garage Spaces 1.0
Community Features Park
Roof Type Asphalt
Building
Building Description Aluminum Siding, No
Sewer Public Sewer
Water Public
Level or Stories 1 Story
Structure Type Aluminum Siding
New Construction false
Schools
Elementary Schools Lakewood Elementary School
Middle Schools Carpentersville Middle School
School District 300 , 300, 300
Others
HOA Fee Include None
Ownership Fee Simple
Special Listing Condition None
Read Less Info
Want to know what your home might be worth? Contact us for a FREE valuation!

Our team is ready to help you sell your home for the highest possible price ASAP

© 2025 Listings courtesy of MRED as distributed by MLS GRID. All Rights Reserved.
Bought with Mayra Armenta of Gava Realty

"My job is to find and attract mastery-based agents to the office, protect the culture, and make sure everyone is happy! "
propertymanagement@legacypropertiesil.com
1350 Remington Rd, Suite B, Schaumburg, IL, Other






