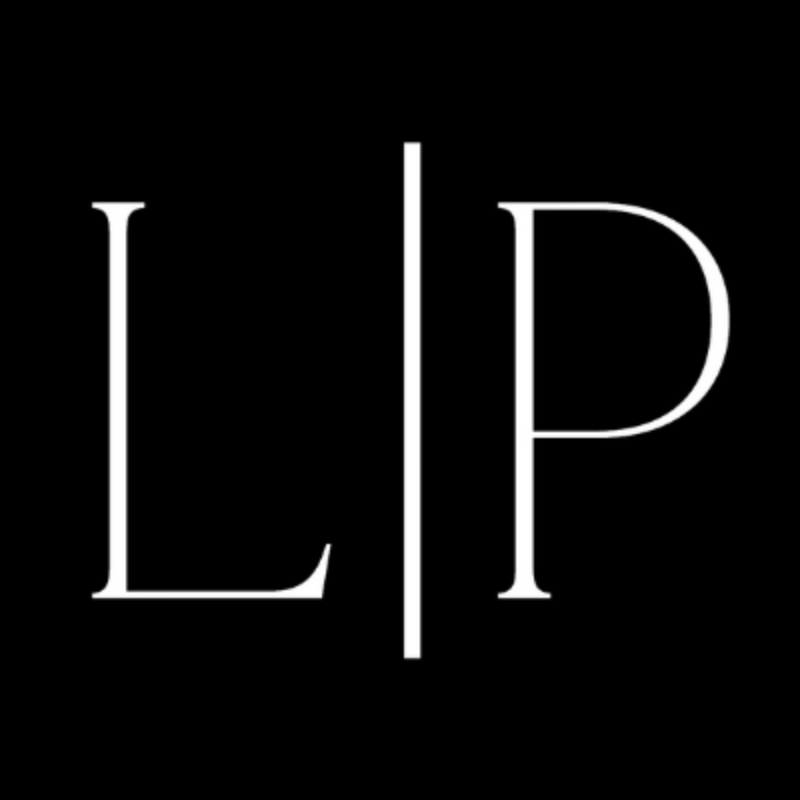$320,500
$300,000
6.8%For more information regarding the value of a property, please contact us for a free consultation.
3 Beds
2 Baths
1,114 SqFt
SOLD DATE : 10/21/2025
Key Details
Sold Price $320,500
Property Type Single Family Home
Sub Type Detached Single
Listing Status Sold
Purchase Type For Sale
Square Footage 1,114 sqft
Price per Sqft $287
Subdivision Highlands
MLS Listing ID 12459622
Sold Date 10/21/25
Style Ranch
Bedrooms 3
Full Baths 2
Year Built 1978
Annual Tax Amount $5,746
Tax Year 2024
Lot Size 7,492 Sqft
Lot Dimensions 66 x 114
Property Sub-Type Detached Single
Property Description
The friendly Village of North Aurora welcomes you to this lovely 3 bedroom, 2 bathroom ranch! The moment you enter this home, you will be charmed by all the natural light pouring through the windows and highlighting the glowing hardwood floors and wood-burning brick fireplace. Further exploration of the home reveals the delightful fact that those gorgeous hardwood floors extend into all three bedrooms. The large, eat-in kitchen boasts boundless opportunities to create your own dream space...and with the sliding glass door opening directly from the kitchen to the spacious backyard, children can easily be supervised while they play. The unfinished basement hosts another full-sized bathroom, laundry area and workshop zone. And don't overlook the 2 car garage and spacious shed for further storage and convenience! Although the property is being sold 'as is', the furnace, water heater, and air conditioner are only 3 years old. For further peace of mind, the sellers are generously offering a home warranty. Amenities such as the Messenger Public Library, several parks, and the local elementary school are all within walking distance; shopping centers, restaurants and I-88 access are only a short drive away. Come see this family friendly home in a family friendly neighborhood today! With a quick close possible, what's holding you back?!
Location
State IL
County Kane
Area North Aurora
Rooms
Basement Unfinished, Full
Interior
Interior Features 1st Floor Bedroom, 1st Floor Full Bath, Workshop
Heating Natural Gas
Cooling Central Air
Flooring Hardwood
Fireplaces Number 1
Fireplaces Type Wood Burning
Fireplace Y
Appliance Range, Microwave, Refrigerator, Washer, Dryer, Disposal
Laundry Gas Dryer Hookup, In Unit
Exterior
Exterior Feature Other
Garage Spaces 2.0
Community Features Park, Curbs, Sidewalks, Street Lights, Street Paved
Roof Type Asphalt
Building
Lot Description Mature Trees
Building Description Vinyl Siding,Brick, No
Sewer Public Sewer
Water Lake Michigan, Public
Level or Stories 1 Story
Structure Type Vinyl Siding,Brick
New Construction false
Schools
Elementary Schools Goodwin Elementary School
Middle Schools Jewel Middle School
High Schools West Aurora High School
School District 129 , 129, 129
Others
HOA Fee Include None
Ownership Fee Simple
Special Listing Condition Home Warranty
Read Less Info
Want to know what your home might be worth? Contact us for a FREE valuation!

Our team is ready to help you sell your home for the highest possible price ASAP

© 2025 Listings courtesy of MRED as distributed by MLS GRID. All Rights Reserved.
Bought with Matthew Kombrink of One Source Realty

"My job is to find and attract mastery-based agents to the office, protect the culture, and make sure everyone is happy! "
propertymanagement@legacypropertiesil.com
1350 Remington Rd, Suite B, Schaumburg, IL, Other






