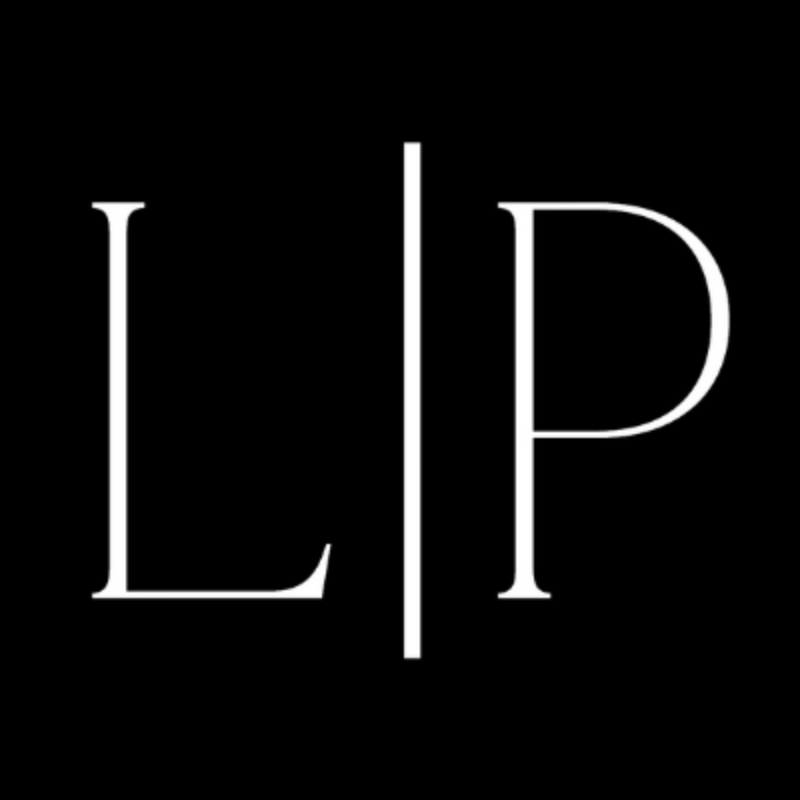$370,000
$370,000
For more information regarding the value of a property, please contact us for a free consultation.
2 Beds
2.5 Baths
1,466 SqFt
SOLD DATE : 10/20/2025
Key Details
Sold Price $370,000
Property Type Townhouse
Sub Type Townhouse-2 Story
Listing Status Sold
Purchase Type For Sale
Square Footage 1,466 sqft
Price per Sqft $252
Subdivision Castleford
MLS Listing ID 12464304
Sold Date 10/20/25
Bedrooms 2
Full Baths 2
Half Baths 1
HOA Fees $299/mo
Rental Info Yes
Year Built 1987
Annual Tax Amount $7,261
Tax Year 2023
Lot Dimensions 0X0
Property Sub-Type Townhouse-2 Story
Property Description
Welcome to this beautifully updated 2-bedroom + spacious loft, 2.1-bath townhome in the highly desirable Castleford neighborhood! Offering style, comfort, and peace of mind, this home is truly move-in ready. Step inside to find a fully renovated kitchen with quartz countertops, sleek modern cabinetry, and black stainless steel appliances. Just off the eating area, a custom bar with additional cabinetry, counter space, and a beverage fridge makes entertaining effortless. The inviting living room is highlighted by a cozy fireplace, updated recessed lighting, and stunning custom woodwork. A chic powder room and a convenient laundry area with built-in cabinetry and a high-end washer/dryer (2020) complete the main level. Upstairs, retreat to the luxurious primary suite featuring dual closets and a spa-like ensuite with double vanities, a soaking tub, and a separate shower. A second updated full bath serves the spacious second bedroom, while the oversized loft offers versatility-perfect as a home office, lounge, or easily converted to a 3rd bedroom. Every detail has been thoughtfully upgraded: crown molding, trim, doors, light fixtures, and ceiling fans. Major updates include roof, gutters, and driveway (2024); HVAC (2014); hot water heater (2016); windows (2014); and kitchen appliances (2020). Outside, enjoy an extended patio overlooking a tranquil open field-ideal for relaxing or hosting gatherings. The property also boasts a 2-car garage, 4-foot crawl space, lush landscaping, and exceptional privacy. Located near shopping and dining, and within award-winning District 15 and Fremd High School, this home offers the perfect blend of style, function, and location. Don't miss your chance to call this Castleford gem your own!
Location
State IL
County Cook
Area Hoffman Estates
Rooms
Basement Crawl Space
Interior
Interior Features Storage
Heating Natural Gas, Forced Air
Cooling Central Air
Flooring Laminate
Fireplaces Number 1
Fireplaces Type Gas Log
Fireplace Y
Appliance Range, Microwave, Dishwasher, Refrigerator, Washer, Dryer
Laundry Main Level, Washer Hookup, In Unit
Exterior
Garage Spaces 2.0
Amenities Available Park, Patio
Building
Building Description Aluminum Siding,Stucco, No
Story 2
Sewer Public Sewer
Water Lake Michigan
Structure Type Aluminum Siding,Stucco
New Construction false
Schools
Elementary Schools Frank C Whiteley Elementary Scho
Middle Schools Plum Grove Middle School
High Schools Wm Fremd High School
School District 15 , 15, 211
Others
HOA Fee Include Insurance,Exterior Maintenance,Lawn Care,Snow Removal
Ownership Fee Simple w/ HO Assn.
Special Listing Condition None
Pets Allowed Cats OK, Dogs OK
Read Less Info
Want to know what your home might be worth? Contact us for a FREE valuation!

Our team is ready to help you sell your home for the highest possible price ASAP

© 2025 Listings courtesy of MRED as distributed by MLS GRID. All Rights Reserved.
Bought with Vanessa Bui of Realty of America

"My job is to find and attract mastery-based agents to the office, protect the culture, and make sure everyone is happy! "
propertymanagement@legacypropertiesil.com
1350 Remington Rd, Suite B, Schaumburg, IL, Other






