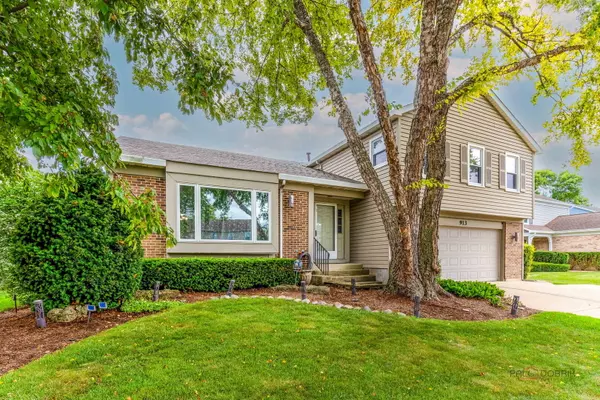$662,000
$649,900
1.9%For more information regarding the value of a property, please contact us for a free consultation.
4 Beds
3.5 Baths
2,856 SqFt
SOLD DATE : 10/20/2025
Key Details
Sold Price $662,000
Property Type Single Family Home
Sub Type Detached Single
Listing Status Sold
Purchase Type For Sale
Square Footage 2,856 sqft
Price per Sqft $231
Subdivision Astor Place
MLS Listing ID 12451381
Sold Date 10/20/25
Bedrooms 4
Full Baths 3
Half Baths 1
Year Built 1985
Annual Tax Amount $15,563
Tax Year 2024
Lot Size 6,930 Sqft
Lot Dimensions 105.13X66.12x105.40x66.07
Property Sub-Type Detached Single
Property Description
Introducing a truly exceptional residence, 4 Bedrooms, 3.1 Bath home, offers the perfect blend of space and style. Step inside to a great floor plan featuring 1st floor vaulted ceiling, step in the beautifully updated kitchen equipped with stainless steel appliances, sleek granite countertop island, beautiful cabinets and sunny eating area with access to the yard. FR w/the fireplace. Lower level comes with the 2nd bonus room currently used as a 2nd LR, and mudroom. Upstairs, you'll find generously sized master suite complete with a dressing room and a luxurious spa-like ensuite featuring double vanities, jacuzzi and shower. Also 2 additional bedrooms and shared hallway full bath. Finished basement can be used as a 4th bedroom/ full bath -ideal for multi-generational living or a private guest suite, wine cellar room and 2 additional wall closets. House comes with a great closet space /professionally organized/. Fenced yard, sprinkler system. Award winning school districts 102 and 125 /Stevenson /. Unbeatable location.
Location
State IL
County Lake
Area Buffalo Grove
Rooms
Basement Finished, Sub-Basement, Partial
Interior
Interior Features Vaulted Ceiling(s), Walk-In Closet(s), Granite Counters
Heating Natural Gas, Forced Air
Cooling Central Air
Flooring Hardwood, Laminate, Carpet
Fireplaces Number 1
Fireplaces Type Gas Starter
Fireplace Y
Appliance Range, Microwave, Dishwasher, Refrigerator, Washer, Dryer, Disposal, Stainless Steel Appliance(s), Cooktop, Down Draft, Electric Cooktop
Laundry Gas Dryer Hookup, In Unit
Exterior
Exterior Feature Outdoor Grill
Garage Spaces 2.0
Building
Building Description Vinyl Siding,Brick, No
Sewer Public Sewer
Water Lake Michigan
Level or Stories Split Level w/ Sub
Structure Type Vinyl Siding,Brick
New Construction false
Schools
Elementary Schools Tripp School
Middle Schools Aptakisic Junior High School
High Schools Adlai E Stevenson High School
School District 102 , 102, 125
Others
HOA Fee Include None
Ownership Fee Simple
Special Listing Condition None
Read Less Info
Want to know what your home might be worth? Contact us for a FREE valuation!

Our team is ready to help you sell your home for the highest possible price ASAP

© 2025 Listings courtesy of MRED as distributed by MLS GRID. All Rights Reserved.
Bought with Jane Goldman of Gold & Azen Realty

"My job is to find and attract mastery-based agents to the office, protect the culture, and make sure everyone is happy! "
propertymanagement@legacypropertiesil.com
1350 Remington Rd, Suite B, Schaumburg, IL, Other






