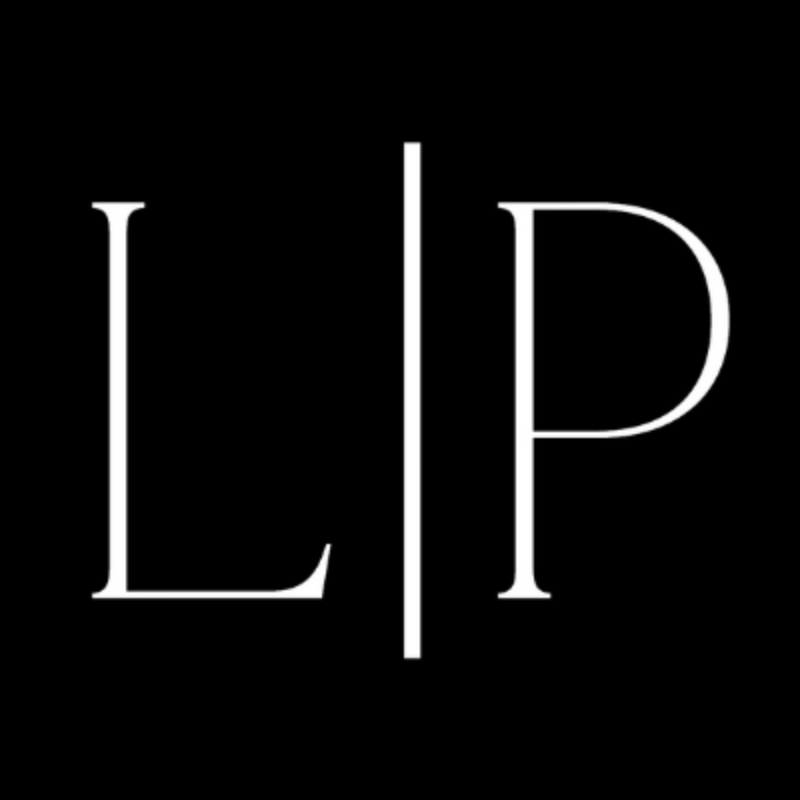$320,000
$350,000
8.6%For more information regarding the value of a property, please contact us for a free consultation.
4 Beds
4 Baths
4,296 SqFt
SOLD DATE : 06/26/2019
Key Details
Sold Price $320,000
Property Type Single Family Home
Sub Type Detached Single
Listing Status Sold
Purchase Type For Sale
Square Footage 4,296 sqft
Price per Sqft $74
Subdivision River Mist
MLS Listing ID 10164829
Sold Date 06/26/19
Style Traditional
Bedrooms 4
Full Baths 4
HOA Fees $69/qua
Year Built 2008
Annual Tax Amount $13,663
Tax Year 2017
Lot Size 0.330 Acres
Lot Dimensions 50'86X147'36X166'96X147'36
Property Sub-Type Detached Single
Property Description
POND VIEWS! EXQUISITE PRESIDENTIAL HOME W/4296 SQ.FT! 4 car garage. FOYER HAS A GRAND ENTRANCE WITH ACCENTED PALLADIUM WINDOW & 2ND FLR. LOOKOUT FROM STAIRCASE. Formal dining room & Living room w/double transom windows, hardwood floors, & library paneling. Huge open family room, breakfast area & kitchen floor plan. Stone Fireplace in family room shared with four season sun room. Beautiful Maple cabinetry w/wine rack, granite counter top, wine cooler, bar sink, & refrigerator. Big and Bold Anderson Windows makes this KITCHEN BRIGHT & OPEN. Accented crown molding maple cabinets, eating island, utility desk, Jenn Air Cook top w/grill, double oven, built-in microwave, Pendant lighting & recessed lighting, breakfast area. Patio door leading to two story Trex Deck overlooks pond. Cathedral Ceiling four season sun room offers sliding glass doors to deck, lots of wonderful windows, Spanish Mission Style fireplace, Saltillo Tile flrs. First floor laundry room. Fst flr. office or 5th bdrm
Location
State IL
County De Kalb
Area De Kalb
Rooms
Basement Full, English
Interior
Interior Features Vaulted/Cathedral Ceilings, Skylight(s), Bar-Wet, Hardwood Floors, In-Law Arrangement, First Floor Laundry
Heating Natural Gas, Forced Air, Sep Heating Systems - 2+
Cooling Central Air
Fireplaces Number 2
Fireplaces Type Double Sided, Gas Log
Equipment Water-Softener Owned, CO Detectors, Ceiling Fan(s), Sump Pump
Fireplace Y
Appliance Range, Microwave, Dishwasher, Refrigerator, Disposal
Exterior
Exterior Feature Deck, Patio
Parking Features Attached
Garage Spaces 4.0
Community Features Sidewalks, Street Lights
Roof Type Asphalt
Building
Lot Description Cul-De-Sac, Pond(s)
Sewer Public Sewer
Water Public
Level or Stories 2 Stories
New Construction false
Schools
School District 428 , 428, 428
Others
HOA Fee Include None
Ownership Fee Simple w/ HO Assn.
Special Listing Condition Short Sale
Read Less Info
Want to know what your home might be worth? Contact us for a FREE valuation!

Our team is ready to help you sell your home for the highest possible price ASAP

© 2025 Listings courtesy of MRED as distributed by MLS GRID. All Rights Reserved.
Bought with Linda Tillis of Century 21 Affiliated

"My job is to find and attract mastery-based agents to the office, protect the culture, and make sure everyone is happy! "
propertymanagement@legacypropertiesil.com
1350 Remington Rd, Suite B, Schaumburg, IL, Other






