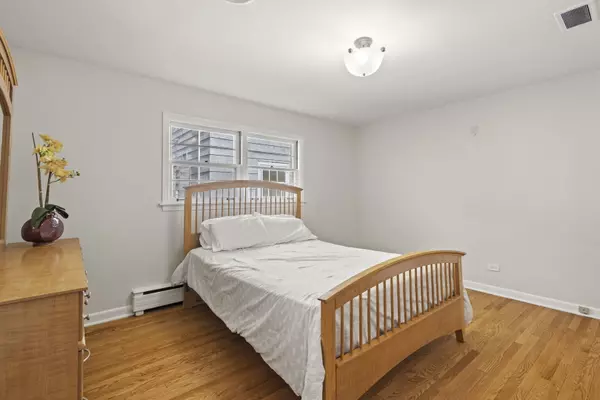
2 Beds
2 Baths
1,313 SqFt
2 Beds
2 Baths
1,313 SqFt
Key Details
Property Type Single Family Home
Sub Type Detached Single
Listing Status Active
Purchase Type For Sale
Square Footage 1,313 sqft
Price per Sqft $335
MLS Listing ID 12499763
Style Ranch
Bedrooms 2
Full Baths 1
Half Baths 2
Year Built 1955
Annual Tax Amount $9,461
Tax Year 2023
Lot Size 4,791 Sqft
Lot Dimensions 40 x 124
Property Sub-Type Detached Single
Property Description
Location
State IL
County Cook
Area Chi - Forest Glen
Rooms
Basement Finished, Exterior Entry, Full
Interior
Interior Features Wet Bar
Heating Natural Gas, Baseboard
Cooling Central Air
Flooring Hardwood
Fireplaces Number 1
Fireplace Y
Appliance Range, Refrigerator, Washer, Dryer
Exterior
Garage Spaces 2.0
Roof Type Asphalt
Building
Dwelling Type Detached Single
Building Description Brick, No
Sewer Public Sewer
Water Public
Level or Stories 1 Story
Structure Type Brick
New Construction false
Schools
Elementary Schools Sauganash Elementary School
Middle Schools Sauganash Elementary School
High Schools Taft High School
School District 299 , 299, 299
Others
HOA Fee Include None
Ownership Fee Simple
Special Listing Condition None


"My job is to find and attract mastery-based agents to the office, protect the culture, and make sure everyone is happy! "
propertymanagement@legacypropertiesil.com
1350 Remington Rd, Suite B, Schaumburg, IL, Other






