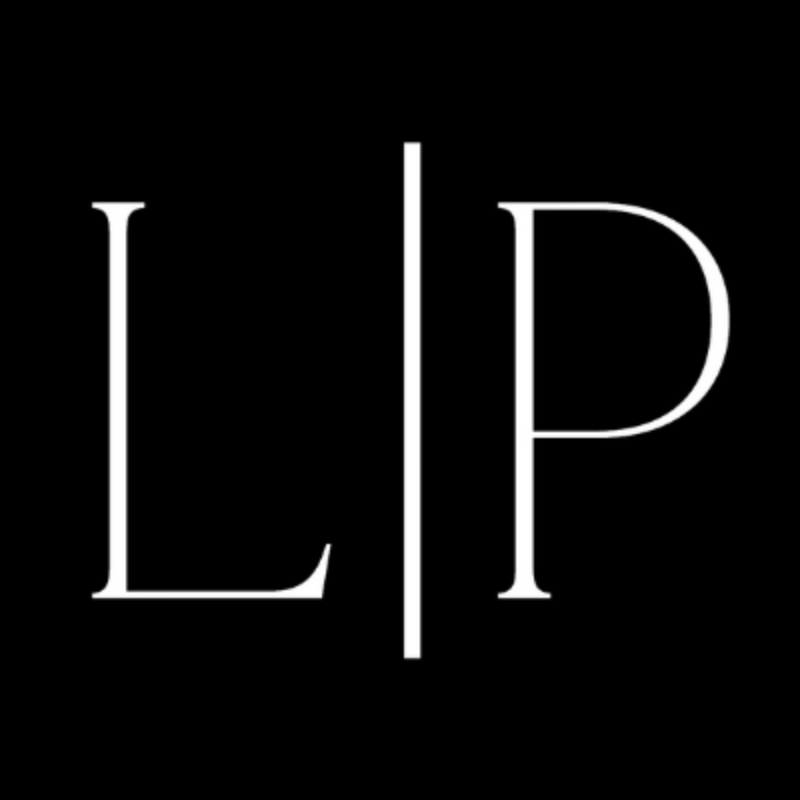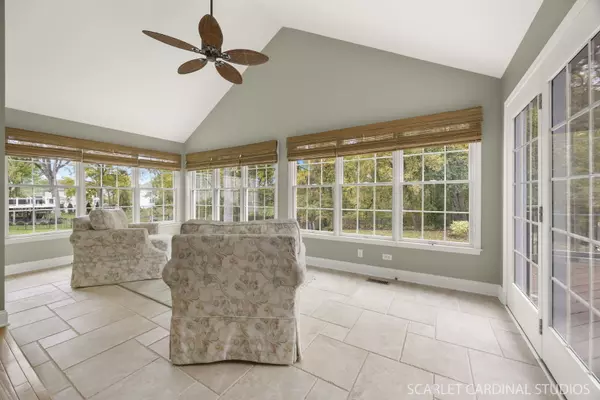
3 Beds
2.5 Baths
3,023 SqFt
3 Beds
2.5 Baths
3,023 SqFt
Key Details
Property Type Single Family Home
Sub Type Detached Single
Listing Status Active
Purchase Type For Sale
Square Footage 3,023 sqft
Price per Sqft $228
Subdivision Lake Run Estates
MLS Listing ID 12502334
Style Traditional
Bedrooms 3
Full Baths 2
Half Baths 1
HOA Fees $340/ann
Year Built 2007
Annual Tax Amount $12,613
Tax Year 2024
Lot Size 0.320 Acres
Lot Dimensions 92 x 166 x 34 x 31 x 31 x 160
Property Sub-Type Detached Single
Property Description
Location
State IL
County Kane
Area North Aurora
Rooms
Basement Unfinished, Bath/Stubbed, Daylight, Full
Interior
Interior Features Vaulted Ceiling(s), Cathedral Ceiling(s), 1st Floor Bedroom, 1st Floor Full Bath, Built-in Features, Bookcases, High Ceilings, Granite Counters, Pantry
Heating Natural Gas, Forced Air, Sep Heating Systems - 2+
Cooling Central Air
Flooring Hardwood
Fireplaces Number 1
Fireplaces Type Gas Log, Gas Starter
Equipment CO Detectors, Ceiling Fan(s), Sump Pump, Water Heater-Gas
Fireplace Y
Appliance Double Oven, Microwave, Refrigerator, Washer, Dryer, Disposal, Stainless Steel Appliance(s), Cooktop, Oven
Laundry Main Level, Gas Dryer Hookup
Exterior
Garage Spaces 2.0
Roof Type Asphalt
Building
Lot Description Forest Preserve Adjacent
Dwelling Type Detached Single
Building Description Vinyl Siding,Brick, No
Sewer Public Sewer
Water Public
Level or Stories 2 Stories
Structure Type Vinyl Siding,Brick
New Construction false
Schools
Elementary Schools Fearn Elementary School
Middle Schools Herget Middle School
High Schools West Aurora High School
School District 129 , 129, 129
Others
HOA Fee Include Other
Ownership Fee Simple
Special Listing Condition None
Virtual Tour https://scarlet-cardinal-studios-inc.aryeo.com/videos/019a10f6-9af6-73ab-b75b-1a691c344769


"My job is to find and attract mastery-based agents to the office, protect the culture, and make sure everyone is happy! "
propertymanagement@legacypropertiesil.com
1350 Remington Rd, Suite B, Schaumburg, IL, Other






