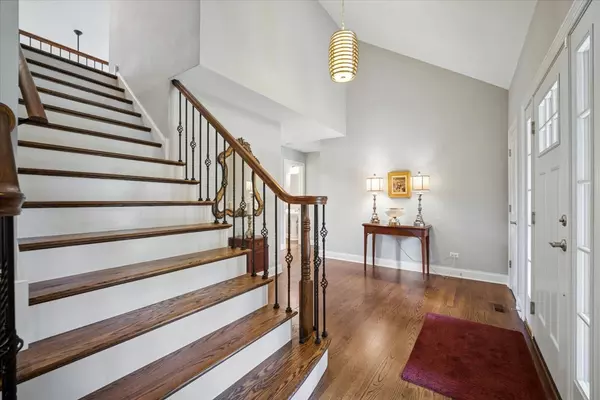
5 Beds
3.5 Baths
4,700 SqFt
5 Beds
3.5 Baths
4,700 SqFt
Open House
Sat Oct 25, 12:00pm - 3:00pm
Key Details
Property Type Single Family Home
Sub Type Detached Single
Listing Status Active
Purchase Type For Sale
Square Footage 4,700 sqft
Price per Sqft $154
MLS Listing ID 12494420
Style Traditional
Bedrooms 5
Full Baths 3
Half Baths 1
Year Built 1998
Annual Tax Amount $12,718
Tax Year 2024
Lot Size 0.740 Acres
Lot Dimensions 32066
Property Sub-Type Detached Single
Property Description
Location
State IL
County Kane
Area Dundee / East Dundee / Sleepy Hollow / West Dundee
Rooms
Basement Finished, Exterior Entry, Egress Window, Rec/Family Area, Storage Space, Full
Interior
Interior Features Cathedral Ceiling(s), Wet Bar, 1st Floor Bedroom, 1st Floor Full Bath, Walk-In Closet(s), Open Floorplan, Granite Counters, Separate Dining Room, Pantry
Heating Natural Gas
Cooling Central Air
Flooring Hardwood
Fireplaces Number 1
Fireplaces Type Gas Log, Gas Starter
Fireplace Y
Laundry Main Level
Exterior
Exterior Feature Other
Garage Spaces 3.0
Building
Lot Description Corner Lot, Cul-De-Sac, Landscaped, Mature Trees
Dwelling Type Detached Single
Building Description Brick, No
Sewer Septic Tank
Water Public
Level or Stories 2 Stories
Structure Type Brick
New Construction false
Schools
Elementary Schools Sleepy Hollow Elementary School
Middle Schools Dundee Middle School
High Schools Dundee-Crown High School
School District 300 , 300, 300
Others
HOA Fee Include None
Ownership Fee Simple
Special Listing Condition None


"My job is to find and attract mastery-based agents to the office, protect the culture, and make sure everyone is happy! "
propertymanagement@legacypropertiesil.com
1350 Remington Rd, Suite B, Schaumburg, IL, Other






