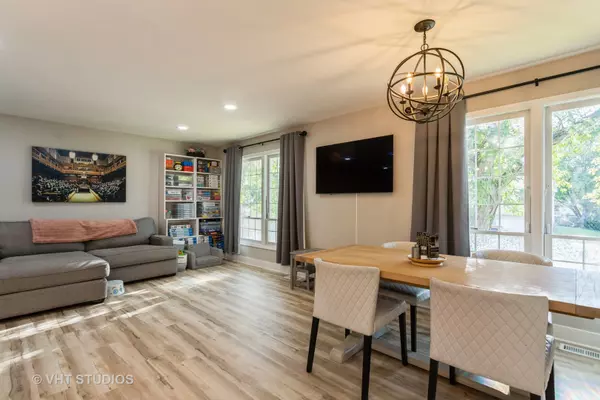
4 Beds
3 Baths
2,355 SqFt
4 Beds
3 Baths
2,355 SqFt
Key Details
Property Type Single Family Home
Sub Type Detached Single
Listing Status Active
Purchase Type For Sale
Square Footage 2,355 sqft
Price per Sqft $157
Subdivision Indian Oaks
MLS Listing ID 12498563
Style Step Ranch
Bedrooms 4
Full Baths 3
Year Built 1972
Annual Tax Amount $8,669
Tax Year 2024
Lot Dimensions 110 X 65
Property Sub-Type Detached Single
Property Description
Location
State IL
County Will
Area Bolingbrook
Rooms
Basement Finished, Daylight
Interior
Interior Features 1st Floor Bedroom, 1st Floor Full Bath, Open Floorplan, Dining Combo
Heating Natural Gas
Cooling Central Air
Fireplaces Number 1
Fireplaces Type Wood Burning, Gas Starter
Fireplace Y
Appliance Range, Microwave, Dishwasher, Refrigerator, Washer, Dryer
Exterior
Garage Spaces 2.0
Community Features Curbs, Sidewalks, Street Lights, Street Paved
Roof Type Asphalt
Building
Lot Description Landscaped
Dwelling Type Detached Single
Building Description Vinyl Siding,Brick, No
Sewer Public Sewer
Water Public
Level or Stories Split Level
Structure Type Vinyl Siding,Brick
New Construction false
Schools
Elementary Schools Oak View Elementary School
Middle Schools Brooks Middle School
High Schools Bolingbrook High School
School District 365U , 365U, 365U
Others
HOA Fee Include None
Ownership Fee Simple
Special Listing Condition None


"My job is to find and attract mastery-based agents to the office, protect the culture, and make sure everyone is happy! "
propertymanagement@legacypropertiesil.com
1350 Remington Rd, Suite B, Schaumburg, IL, Other






