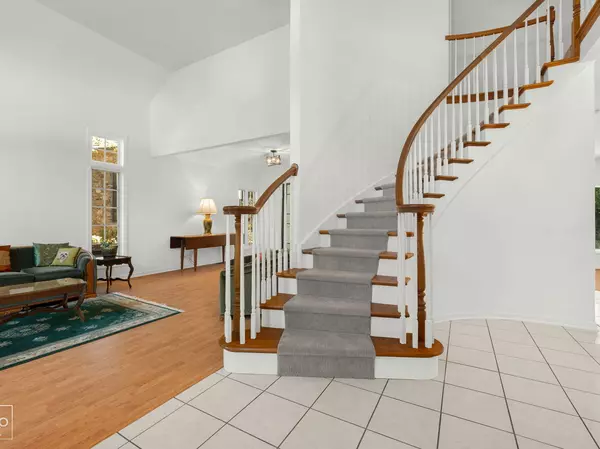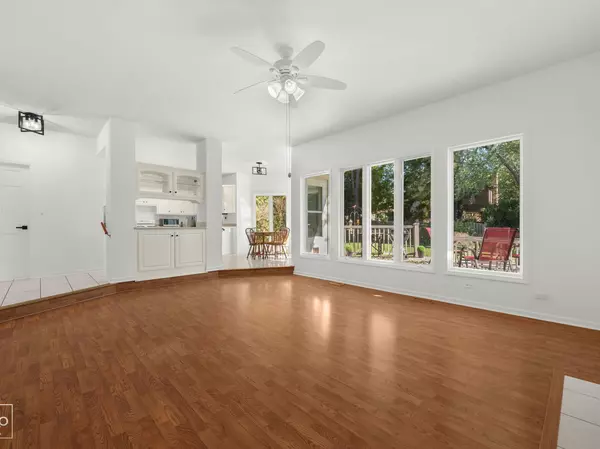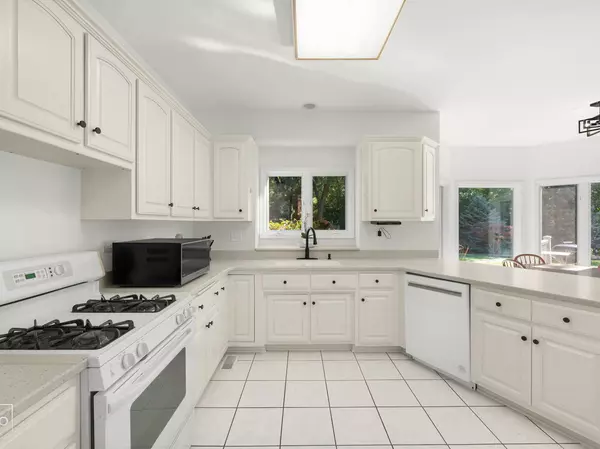
6 Beds
4 Baths
4,499 SqFt
6 Beds
4 Baths
4,499 SqFt
Key Details
Property Type Single Family Home
Sub Type Detached Single
Listing Status Active
Purchase Type For Sale
Square Footage 4,499 sqft
Price per Sqft $177
MLS Listing ID 12492867
Bedrooms 6
Full Baths 4
HOA Fees $200/ann
Year Built 1993
Annual Tax Amount $10,741
Tax Year 2024
Lot Dimensions 75x168
Property Sub-Type Detached Single
Property Description
Location
State IL
County Dupage
Area Downers Grove
Rooms
Basement Partially Finished, Storage Space, Full
Interior
Interior Features Vaulted Ceiling(s)
Heating Natural Gas, Forced Air
Cooling Central Air
Fireplaces Number 1
Fireplaces Type Gas Starter
Equipment CO Detectors, Ceiling Fan(s), Sump Pump, Sprinkler-Lawn, Air Purifier
Fireplace Y
Appliance Range, Dishwasher, Refrigerator, Washer, Dryer, Disposal
Laundry In Unit, Laundry Chute, Sink
Exterior
Garage Spaces 3.0
Community Features Street Lights, Street Paved
Building
Lot Description Mature Trees
Dwelling Type Detached Single
Building Description Stucco, No
Sewer Public Sewer
Water Public
Level or Stories 2 Stories
Structure Type Stucco
New Construction false
Schools
Elementary Schools Elizabeth Ide Elementary School
Middle Schools Lakeview Junior High School
High Schools South High School
School District 66 , 66, 99
Others
HOA Fee Include Other
Ownership Fee Simple w/ HO Assn.
Special Listing Condition None


"My job is to find and attract mastery-based agents to the office, protect the culture, and make sure everyone is happy! "
propertymanagement@legacypropertiesil.com
1350 Remington Rd, Suite B, Schaumburg, IL, Other






