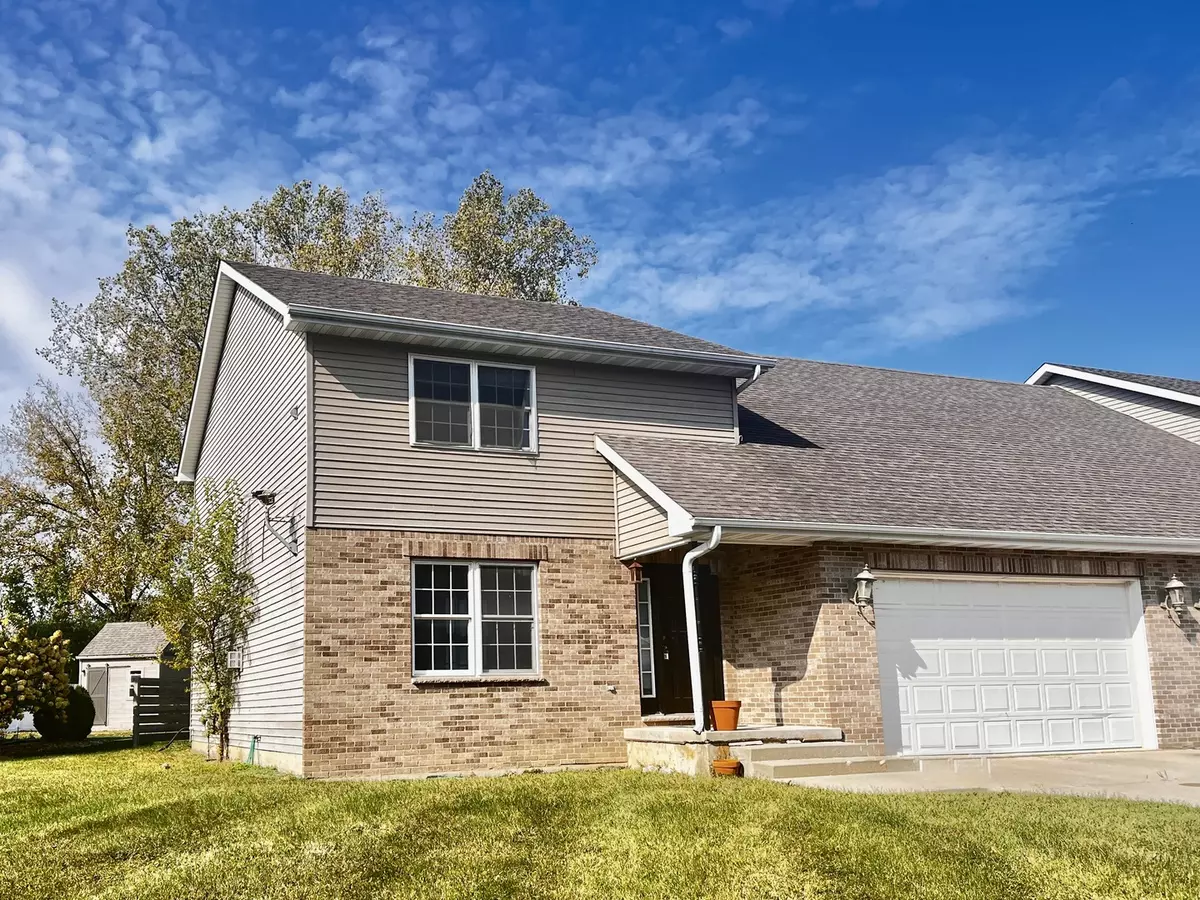
4 Beds
2.5 Baths
1,784 SqFt
4 Beds
2.5 Baths
1,784 SqFt
Key Details
Property Type Single Family Home
Sub Type 1/2 Duplex
Listing Status Active
Purchase Type For Sale
Square Footage 1,784 sqft
Price per Sqft $140
MLS Listing ID 12499776
Bedrooms 4
Full Baths 2
Half Baths 1
Rental Info Yes
Year Built 2006
Annual Tax Amount $7,965
Tax Year 2024
Lot Dimensions 76x26x133x136
Property Sub-Type 1/2 Duplex
Property Description
Location
State IL
County Lasalle
Area Danway / Dayton / Naplate / Ottawa / Prairie Cent
Rooms
Basement Unfinished, Bath/Stubbed, Concrete, Storage Space, Full
Interior
Interior Features 1st Floor Bedroom, 1st Floor Full Bath, Storage
Heating Natural Gas
Cooling Central Air
Flooring Laminate
Fireplaces Number 1
Fireplaces Type Gas Starter, Heatilator, Circulating
Fireplace Y
Laundry Main Level, Gas Dryer Hookup, In Unit, Laundry Closet
Exterior
Garage Spaces 2.0
Roof Type Asphalt
Building
Lot Description Irregular Lot
Dwelling Type Attached Single
Building Description Vinyl Siding,Brick, No
Story 3
Sewer Public Sewer
Water Public
Structure Type Vinyl Siding,Brick
New Construction false
Schools
School District 122 , 122, 122
Others
HOA Fee Include None
Ownership Fee Simple
Special Listing Condition None
Pets Allowed Cats OK, Dogs OK


"My job is to find and attract mastery-based agents to the office, protect the culture, and make sure everyone is happy! "
propertymanagement@legacypropertiesil.com
1350 Remington Rd, Suite B, Schaumburg, IL, Other






