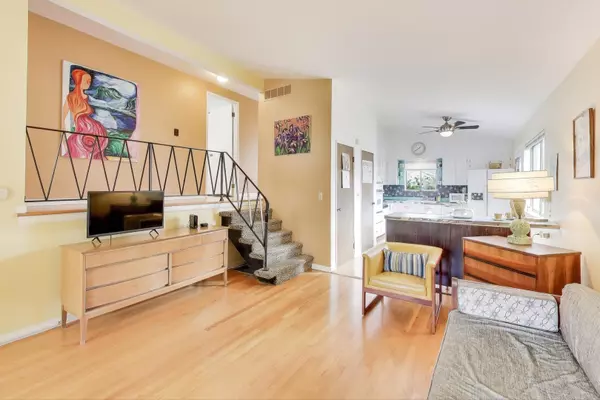
3 Beds
1.5 Baths
1,096 SqFt
3 Beds
1.5 Baths
1,096 SqFt
Key Details
Property Type Single Family Home
Sub Type Detached Single
Listing Status Active
Purchase Type For Sale
Square Footage 1,096 sqft
Price per Sqft $382
Subdivision Arlington Park Manor
MLS Listing ID 12449405
Bedrooms 3
Full Baths 1
Half Baths 1
Year Built 1957
Annual Tax Amount $7,146
Tax Year 2023
Lot Size 6,577 Sqft
Lot Dimensions 50 X 132
Property Sub-Type Detached Single
Property Description
Location
State IL
County Cook
Area Arlington Heights
Rooms
Basement Finished, Crawl Space, Exterior Entry, Storage Space, Walk-Up Access, Full, Walk-Out Access
Interior
Interior Features Vaulted Ceiling(s), Open Floorplan, Dining Combo
Heating Natural Gas
Cooling Electric
Flooring Hardwood, Wood
Fireplace N
Appliance Microwave, Dishwasher, Refrigerator, Washer, Dryer, Cooktop, Oven, Front Controls on Range/Cooktop, Gas Cooktop, Gas Oven, Range Hood
Laundry Gas Dryer Hookup
Exterior
Exterior Feature Other
Community Features Curbs, Sidewalks, Street Lights, Street Paved
Roof Type Asphalt
Building
Dwelling Type Detached Single
Building Description Vinyl Siding,Brick, No
Sewer Public Sewer
Water Lake Michigan
Level or Stories 2 Stories
Structure Type Vinyl Siding,Brick
New Construction false
Schools
Elementary Schools Dryden Elementary School
Middle Schools South Middle School
High Schools Prospect High School
School District 25 , 25, 214
Others
HOA Fee Include None
Ownership Fee Simple
Special Listing Condition None


"My job is to find and attract mastery-based agents to the office, protect the culture, and make sure everyone is happy! "
propertymanagement@legacypropertiesil.com
1350 Remington Rd, Suite B, Schaumburg, IL, Other






