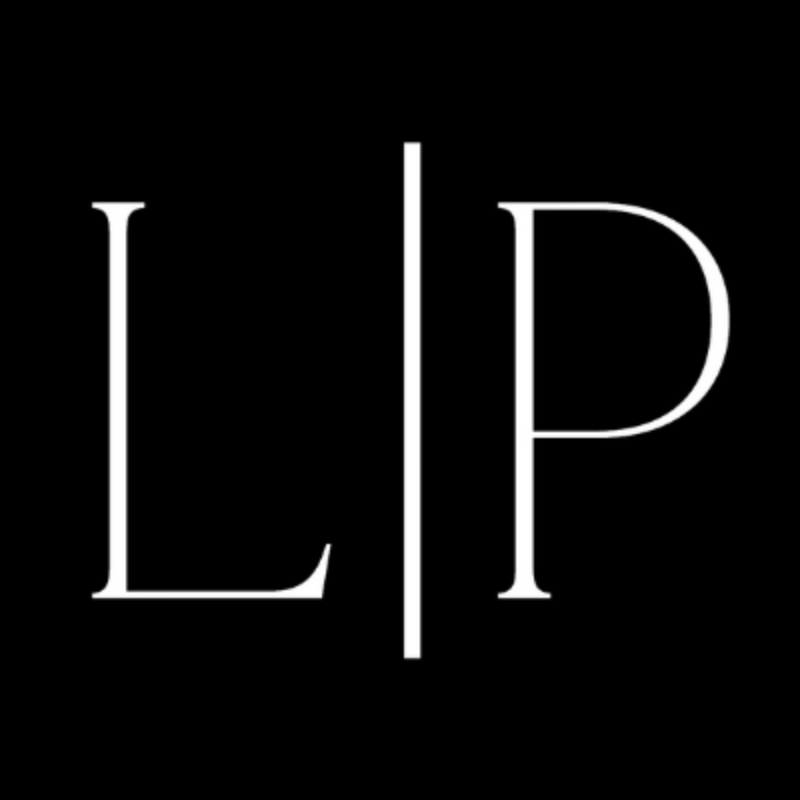
4 Beds
2.5 Baths
3,134 SqFt
4 Beds
2.5 Baths
3,134 SqFt
Key Details
Property Type Single Family Home
Sub Type Detached Single
Listing Status Active
Purchase Type For Sale
Square Footage 3,134 sqft
Price per Sqft $159
Subdivision Heartland Circle
MLS Listing ID 12496590
Style Georgian
Bedrooms 4
Full Baths 2
Half Baths 1
HOA Fees $200/ann
Year Built 2003
Annual Tax Amount $12,448
Tax Year 2024
Lot Size 0.320 Acres
Lot Dimensions 117 X 100 X 142 X 75 X 39.27
Property Sub-Type Detached Single
Property Description
Location
State IL
County Kendall
Area Yorkville / Bristol
Rooms
Basement Unfinished, Full
Interior
Interior Features Walk-In Closet(s), High Ceilings, Open Floorplan, Special Millwork
Heating Natural Gas, Forced Air
Cooling Central Air
Flooring Hardwood, Carpet, Wood
Fireplaces Number 1
Fireplaces Type Wood Burning, Gas Starter
Equipment Central Vacuum, TV-Cable, CO Detectors, Ceiling Fan(s), Sump Pump
Fireplace Y
Appliance Range, Microwave, Dishwasher, Refrigerator, Washer, Dryer, Stainless Steel Appliance(s)
Laundry Main Level, Gas Dryer Hookup, In Unit
Exterior
Garage Spaces 3.0
Community Features Park, Curbs, Sidewalks
Roof Type Asphalt
Building
Lot Description Irregular Lot
Dwelling Type Detached Single
Building Description Vinyl Siding,Brick, No
Sewer Public Sewer
Water Public
Level or Stories 2 Stories
Structure Type Vinyl Siding,Brick
New Construction false
Schools
Elementary Schools Grande Reserve Elementary School
Middle Schools Yorkville Middle School
High Schools Yorkville High School
School District 115 , 115, 115
Others
HOA Fee Include Other
Ownership Fee Simple w/ HO Assn.
Special Listing Condition None


"My job is to find and attract mastery-based agents to the office, protect the culture, and make sure everyone is happy! "
propertymanagement@legacypropertiesil.com
1350 Remington Rd, Suite B, Schaumburg, IL, Other






