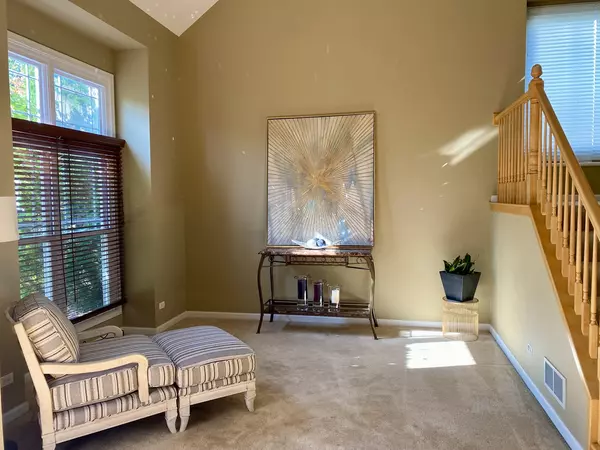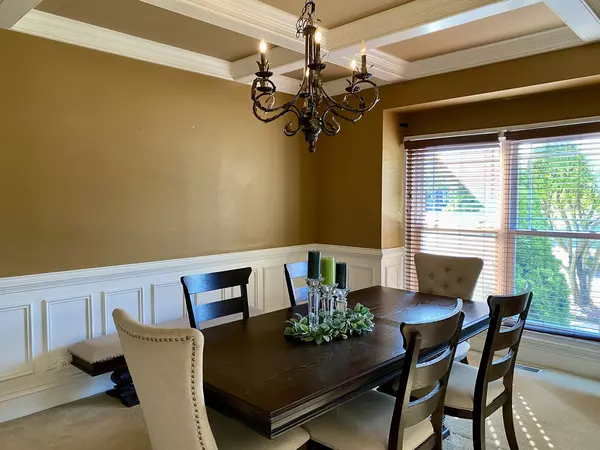
4 Beds
2.5 Baths
3,079 SqFt
4 Beds
2.5 Baths
3,079 SqFt
Key Details
Property Type Single Family Home
Sub Type Detached Single
Listing Status Active
Purchase Type For Sale
Square Footage 3,079 sqft
Price per Sqft $163
MLS Listing ID 12497752
Bedrooms 4
Full Baths 2
Half Baths 1
HOA Fees $394/ann
Year Built 1998
Annual Tax Amount $12,056
Tax Year 2024
Lot Dimensions 82x102x66x126
Property Sub-Type Detached Single
Property Description
Location
State IL
County Will
Area Aurora / Eola
Rooms
Basement Unfinished, Full
Interior
Interior Features Vaulted Ceiling(s), Dry Bar
Heating Natural Gas, Forced Air
Cooling Central Air
Flooring Hardwood
Fireplaces Number 1
Fireplaces Type Gas Log
Fireplace Y
Laundry Gas Dryer Hookup, Electric Dryer Hookup
Exterior
Garage Spaces 2.0
Community Features Park, Sidewalks, Street Lights, Street Paved
Building
Dwelling Type Detached Single
Building Description Vinyl Siding, No
Sewer Public Sewer
Water Public
Level or Stories 2 Stories
Structure Type Vinyl Siding
New Construction false
Schools
Elementary Schools The Wheatlands Elementary School
Middle Schools Bednarcik Junior High School
High Schools Oswego East High School
School District 308 , 308, 308
Others
HOA Fee Include None
Ownership Fee Simple
Special Listing Condition List Broker Must Accompany


"My job is to find and attract mastery-based agents to the office, protect the culture, and make sure everyone is happy! "
propertymanagement@legacypropertiesil.com
1350 Remington Rd, Suite B, Schaumburg, IL, Other






