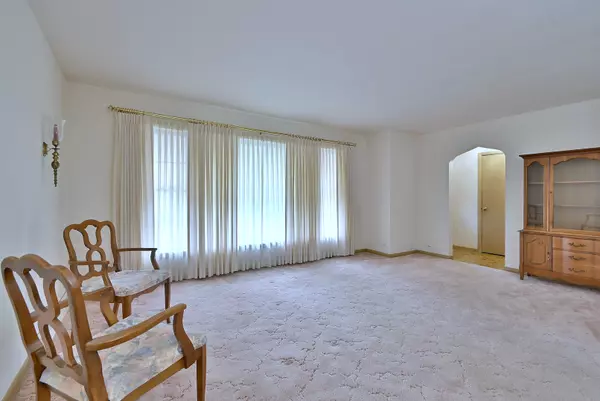
3 Beds
2 Baths
1,330 SqFt
3 Beds
2 Baths
1,330 SqFt
Key Details
Property Type Single Family Home
Sub Type Detached Single
Listing Status Active Under Contract
Purchase Type For Sale
Square Footage 1,330 sqft
Price per Sqft $319
MLS Listing ID 12491321
Style Ranch
Bedrooms 3
Full Baths 2
Year Built 1955
Annual Tax Amount $3,490
Tax Year 2023
Lot Dimensions 5535
Property Sub-Type Detached Single
Property Description
Location
State IL
County Cook
Area Niles
Rooms
Basement Finished, Full
Interior
Interior Features 1st Floor Bedroom
Heating Natural Gas, Forced Air
Cooling Central Air
Flooring Hardwood, Carpet
Fireplace N
Appliance Range, Refrigerator, Washer, Dryer
Laundry In Unit
Exterior
Garage Spaces 2.0
Community Features Park, Pool
Roof Type Asphalt
Building
Dwelling Type Detached Single
Building Description Brick, No
Sewer Public Sewer
Water Lake Michigan
Level or Stories 1 Story
Structure Type Brick
New Construction false
Schools
Middle Schools Gemini Junior High School
High Schools Maine East High School
School District 63 , 63, 207
Others
HOA Fee Include None
Ownership Fee Simple
Special Listing Condition None


"My job is to find and attract mastery-based agents to the office, protect the culture, and make sure everyone is happy! "
propertymanagement@legacypropertiesil.com
1350 Remington Rd, Suite B, Schaumburg, IL, Other






