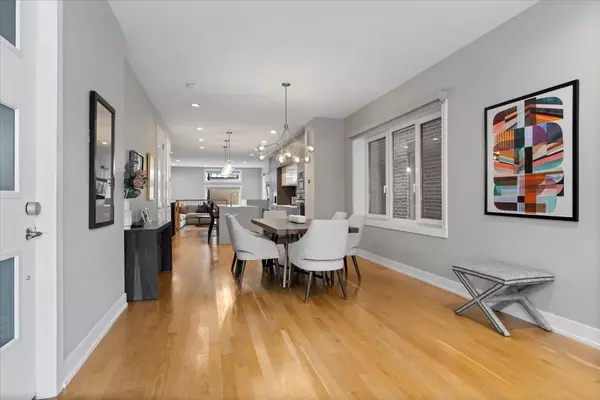
3 Beds
2.5 Baths
2,500 SqFt
3 Beds
2.5 Baths
2,500 SqFt
Key Details
Property Type Condo
Sub Type Condo
Listing Status Active Under Contract
Purchase Type For Sale
Square Footage 2,500 sqft
Price per Sqft $356
MLS Listing ID 12483970
Bedrooms 3
Full Baths 2
Half Baths 1
HOA Fees $218/mo
Rental Info Yes
Year Built 2019
Annual Tax Amount $15,259
Tax Year 2023
Lot Dimensions COMMON
Property Sub-Type Condo
Property Description
Location
State IL
County Cook
Area Chi - West Town
Rooms
Basement None
Interior
Interior Features Dry Bar, Storage, Built-in Features, Walk-In Closet(s), High Ceilings, Open Floorplan
Heating Natural Gas, Forced Air, Indv Controls, Zoned, Radiant Floor
Cooling Central Air
Flooring Hardwood
Equipment CO Detectors, Ceiling Fan(s), Sump Pump
Fireplace N
Appliance Double Oven, Microwave, Dishwasher, Refrigerator, Washer, Dryer, Disposal, Stainless Steel Appliance(s), Wine Refrigerator, Oven, Gas Cooktop, Humidifier
Laundry Washer Hookup, Gas Dryer Hookup, In Unit, Laundry Closet
Exterior
Exterior Feature Roof Deck, Door Monitored By TV
Garage Spaces 1.0
Utilities Available Cable Available
Amenities Available Storage
Building
Dwelling Type Attached Single
Building Description Brick, No
Story 4
Sewer Public Sewer
Water Lake Michigan, Public
Structure Type Brick
New Construction false
Schools
School District 299 , 299, 299
Others
HOA Fee Include Water,Parking,Insurance,Exterior Maintenance,Scavenger
Ownership Condo
Special Listing Condition None
Pets Allowed Cats OK, Dogs OK


"My job is to find and attract mastery-based agents to the office, protect the culture, and make sure everyone is happy! "
propertymanagement@legacypropertiesil.com
1350 Remington Rd, Suite B, Schaumburg, IL, Other






