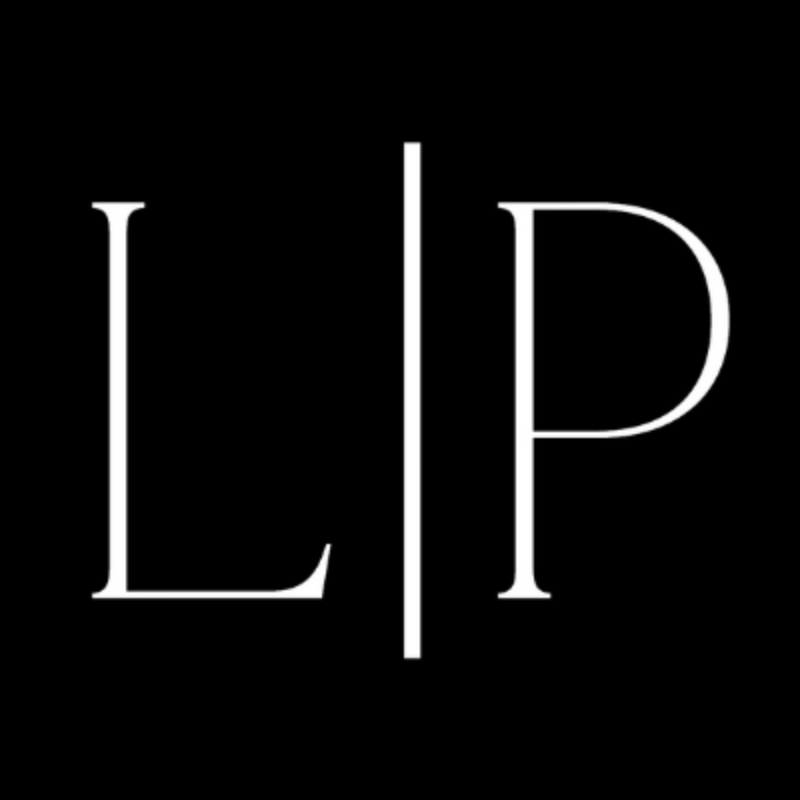
4 Beds
2.5 Baths
2,415 SqFt
4 Beds
2.5 Baths
2,415 SqFt
Key Details
Property Type Single Family Home
Sub Type Detached Single
Listing Status Active Under Contract
Purchase Type For Sale
Square Footage 2,415 sqft
Price per Sqft $248
MLS Listing ID 12471411
Bedrooms 4
Full Baths 2
Half Baths 1
Year Built 1958
Annual Tax Amount $8,639
Tax Year 2023
Lot Dimensions 10218
Property Sub-Type Detached Single
Property Description
Location
State IL
County Cook
Area Glenview / Golf
Rooms
Basement Finished, Full
Interior
Interior Features Vaulted Ceiling(s), Cathedral Ceiling(s), High Ceilings, Beamed Ceilings, Open Floorplan, Separate Dining Room
Heating Natural Gas
Cooling Central Air
Flooring Hardwood
Fireplace N
Appliance Range, Microwave, Dishwasher, Refrigerator, Freezer, Washer, Dryer
Laundry In Unit, Sink
Exterior
Garage Spaces 1.0
Community Features Park, Curbs, Sidewalks, Street Lights, Street Paved
Building
Dwelling Type Detached Single
Building Description Aluminum Siding,Brick, No
Sewer Public Sewer
Water Lake Michigan
Level or Stories 2 Stories
Structure Type Aluminum Siding,Brick
New Construction false
Schools
Elementary Schools Henking Elementary School
Middle Schools Springman Middle School
High Schools Glenbrook South High School
School District 34 , 34, 225
Others
HOA Fee Include None
Ownership Fee Simple
Special Listing Condition None
Virtual Tour https://youriguide.com/636_clearview_dr_glenview_il/doc/floorplan_imperial.pdf


"My job is to find and attract mastery-based agents to the office, protect the culture, and make sure everyone is happy! "
propertymanagement@legacypropertiesil.com
1350 Remington Rd, Suite B, Schaumburg, IL, Other






