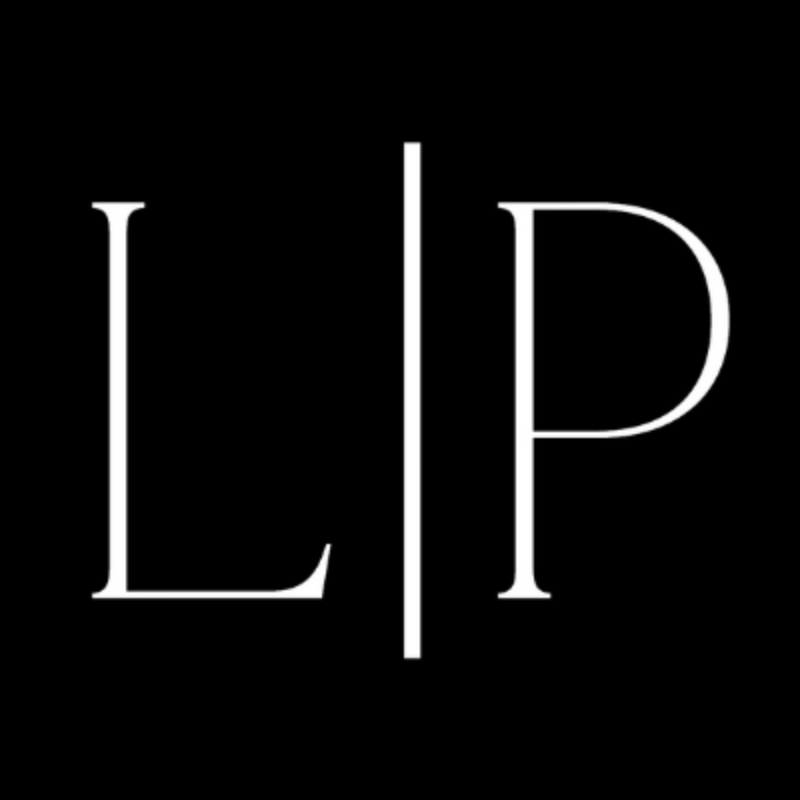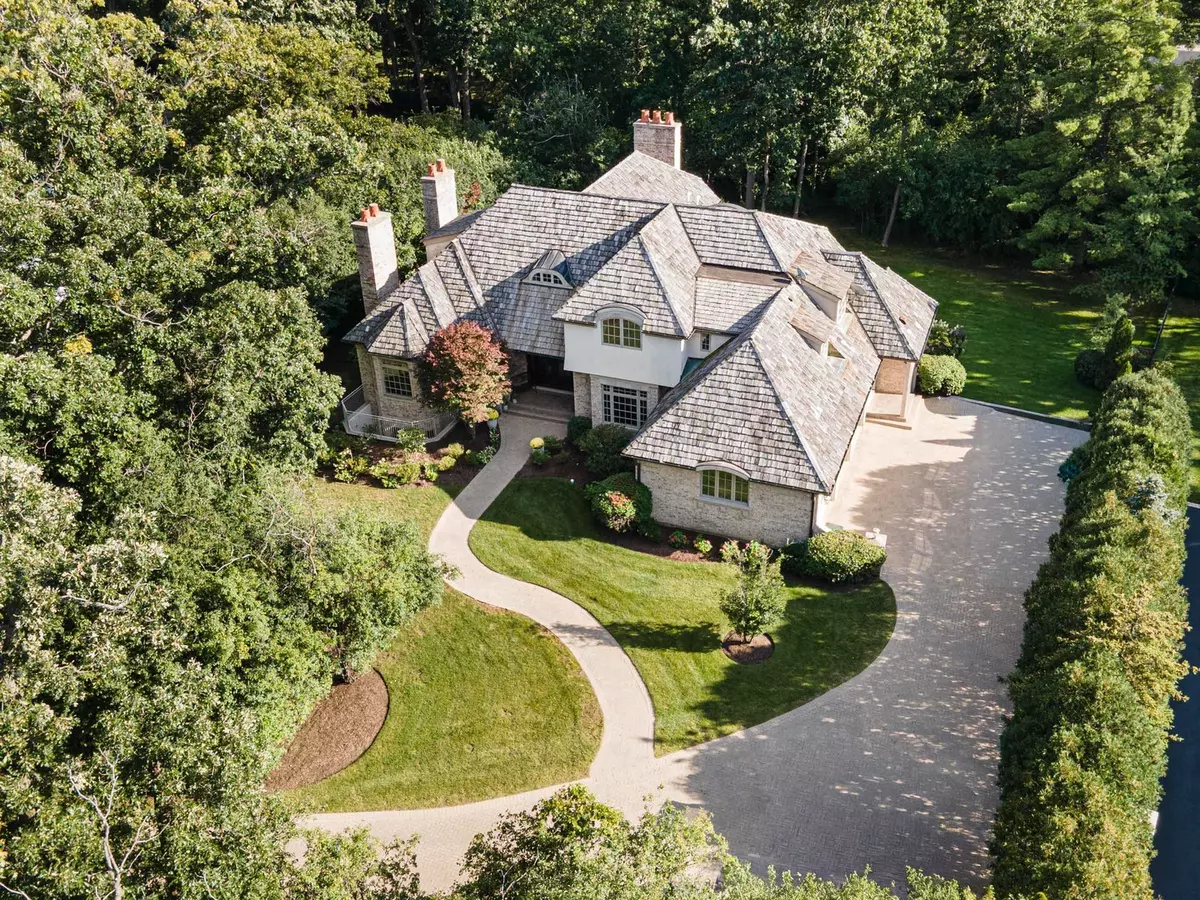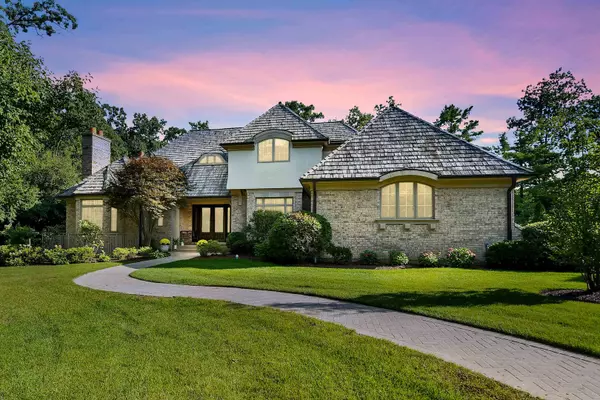
5 Beds
6.5 Baths
4,853 SqFt
5 Beds
6.5 Baths
4,853 SqFt
Key Details
Property Type Single Family Home
Sub Type Detached Single
Listing Status Active
Purchase Type For Sale
Square Footage 4,853 sqft
Price per Sqft $401
MLS Listing ID 12466618
Style Traditional
Bedrooms 5
Full Baths 6
Half Baths 1
Year Built 2006
Annual Tax Amount $31,499
Tax Year 2024
Lot Size 0.850 Acres
Lot Dimensions 140.69X262.02X140X253.02
Property Sub-Type Detached Single
Property Description
Location
State IL
County Lake
Area Lake Forest
Rooms
Basement Finished, Full
Interior
Interior Features Wet Bar, 1st Floor Full Bath
Heating Natural Gas, Forced Air, Sep Heating Systems - 2+, Zoned, Radiant Floor
Cooling Central Air, Zoned
Flooring Hardwood
Fireplaces Number 5
Fireplaces Type Wood Burning, Gas Starter
Equipment Central Vacuum, Security System, CO Detectors, Sump Pump, Sprinkler-Lawn, Backup Sump Pump;
Fireplace Y
Appliance Double Oven, Microwave, Dishwasher, Refrigerator, Bar Fridge, Washer, Dryer, Disposal, Humidifier
Laundry Main Level, Upper Level
Exterior
Garage Spaces 3.0
Community Features Curbs, Sidewalks, Street Lights, Street Paved
Roof Type Shake
Building
Lot Description Wooded
Dwelling Type Detached Single
Building Description Brick, No
Sewer Public Sewer, Storm Sewer
Water Lake Michigan
Level or Stories 2 Stories
Structure Type Brick
New Construction false
Schools
Elementary Schools Everett Elementary School
Middle Schools Deer Path Middle School
High Schools Lake Forest High School
School District 67 , 67, 115
Others
HOA Fee Include None
Ownership Fee Simple
Special Listing Condition List Broker Must Accompany


"My job is to find and attract mastery-based agents to the office, protect the culture, and make sure everyone is happy! "
propertymanagement@legacypropertiesil.com
1350 Remington Rd, Suite B, Schaumburg, IL, Other






