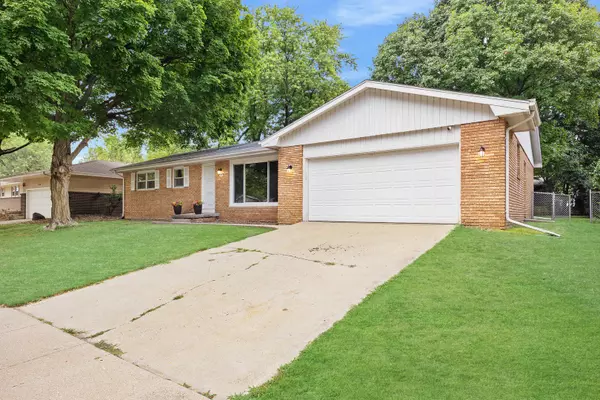3 Beds
2 Baths
1,652 SqFt
3 Beds
2 Baths
1,652 SqFt
Open House
Sat Sep 06, 12:00pm - 3:00pm
Sun Sep 07, 1:00pm - 3:00pm
Key Details
Property Type Single Family Home
Sub Type Detached Single
Listing Status Active
Purchase Type For Sale
Square Footage 1,652 sqft
Price per Sqft $151
Subdivision University Estates
MLS Listing ID 12431593
Style Ranch
Bedrooms 3
Full Baths 2
Year Built 1973
Annual Tax Amount $5,212
Tax Year 2023
Lot Size 10,454 Sqft
Lot Dimensions 124 x 83
Property Sub-Type Detached Single
Property Description
Location
State IL
County Mclean
Area Normal
Rooms
Basement Unfinished, Full
Interior
Interior Features 1st Floor Bedroom, Bookcases, Separate Dining Room
Heating Natural Gas
Cooling Central Air
Flooring Laminate
Fireplaces Number 1
Fireplaces Type Wood Burning
Fireplace Y
Appliance Range, Dishwasher, Refrigerator
Laundry Gas Dryer Hookup
Exterior
Garage Spaces 2.0
Community Features Curbs, Sidewalks, Street Paved
Roof Type Asphalt
Building
Lot Description Mature Trees
Dwelling Type Detached Single
Building Description Brick, No
Sewer Public Sewer
Water Public
Level or Stories 1 Story
Structure Type Brick
New Construction false
Schools
Elementary Schools Oakdale Elementary
Middle Schools Kingsley Jr High
High Schools Normal Community West High Schoo
School District 5 , 5, 5
Others
HOA Fee Include None
Ownership Fee Simple
Special Listing Condition None

"My job is to find and attract mastery-based agents to the office, protect the culture, and make sure everyone is happy! "
propertymanagement@legacypropertiesil.com
1350 Remington Rd, Suite B, Schaumburg, IL, Other






