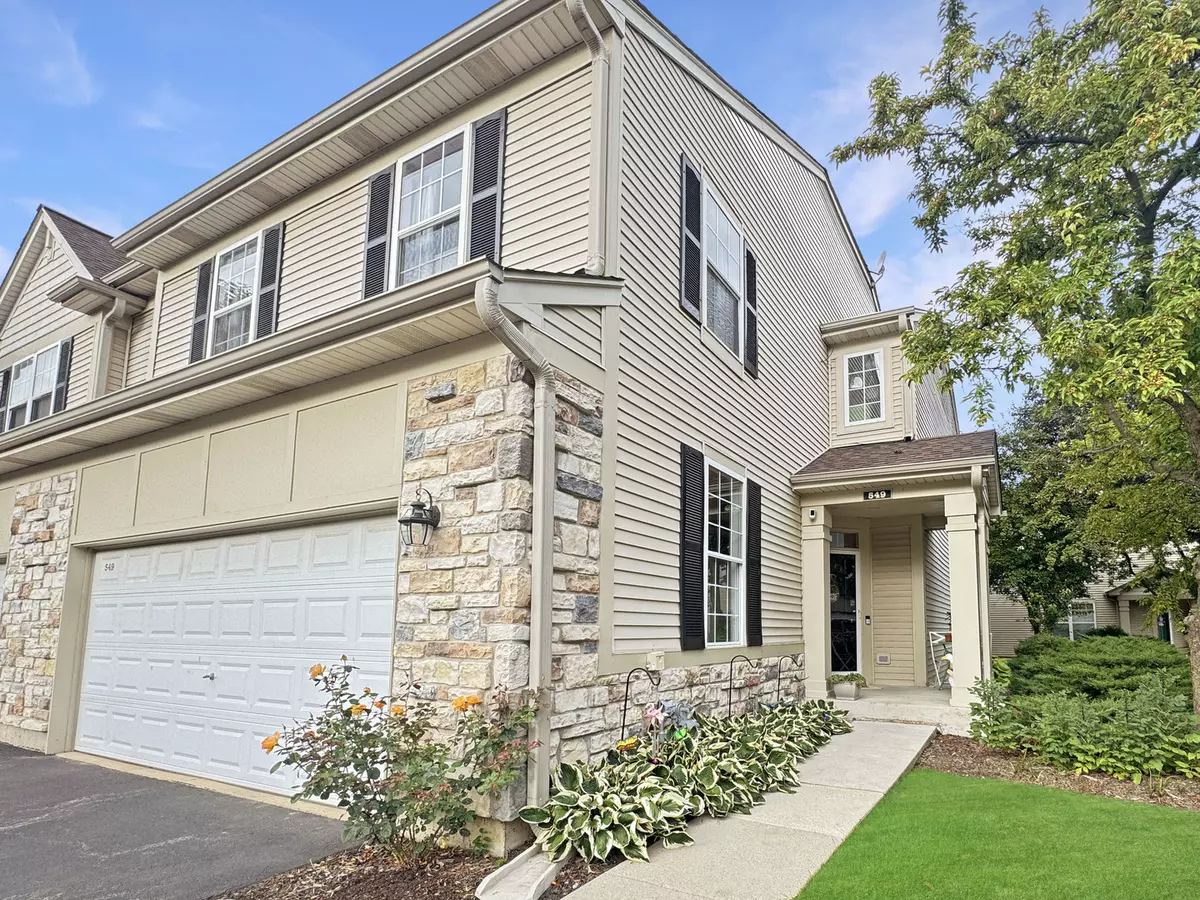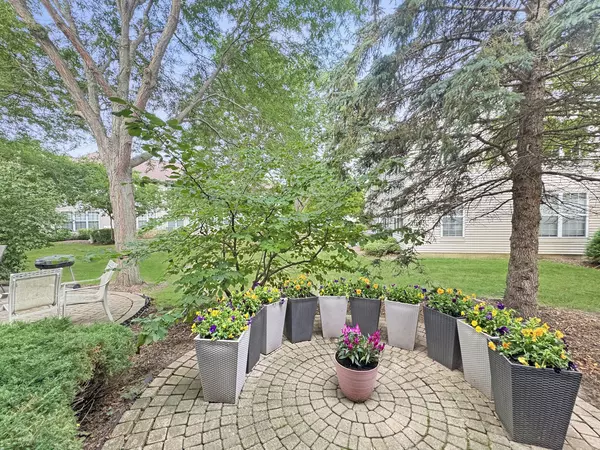3 Beds
2.5 Baths
1,600 SqFt
3 Beds
2.5 Baths
1,600 SqFt
Key Details
Property Type Townhouse
Sub Type Townhouse-2 Story
Listing Status Active Under Contract
Purchase Type For Sale
Square Footage 1,600 sqft
Price per Sqft $178
Subdivision Cherry Creek
MLS Listing ID 12452573
Bedrooms 3
Full Baths 2
Half Baths 1
HOA Fees $300/mo
Year Built 2000
Tax Year 2024
Lot Dimensions 31x94
Property Sub-Type Townhouse-2 Story
Property Description
Location
State IL
County Lake
Area Gages Lake / Grayslake / Hainesville / Third Lake
Rooms
Basement Unfinished, Full
Interior
Interior Features Cathedral Ceiling(s), Storage, Walk-In Closet(s), Open Floorplan, Granite Counters, Separate Dining Room, Pantry
Heating Natural Gas, Forced Air
Cooling Central Air
Flooring Wood
Equipment TV-Cable, CO Detectors, Ceiling Fan(s), Sump Pump, Radon Mitigation System, Water Heater-Gas
Fireplace N
Appliance Range, Microwave, Dishwasher, Refrigerator, Washer, Dryer, Humidifier
Laundry Main Level, Washer Hookup, Gas Dryer Hookup, Electric Dryer Hookup, In Unit
Exterior
Garage Spaces 2.0
Roof Type Asphalt
Building
Lot Description Landscaped
Dwelling Type Attached Single
Building Description Vinyl Siding,Stone, No
Story 2
Sewer Public Sewer
Water Public
Structure Type Vinyl Siding,Stone
New Construction false
Schools
Elementary Schools Woodview School
Middle Schools Grayslake Middle School
High Schools Grayslake Central High School
School District 46 , 46, 127
Others
HOA Fee Include Insurance,Clubhouse,Exercise Facilities,Exterior Maintenance,Lawn Care,Snow Removal
Ownership Fee Simple w/ HO Assn.
Special Listing Condition None
Pets Allowed Cats OK, Dogs OK

"My job is to find and attract mastery-based agents to the office, protect the culture, and make sure everyone is happy! "
propertymanagement@legacypropertiesil.com
1350 Remington Rd, Suite B, Schaumburg, IL, Other






