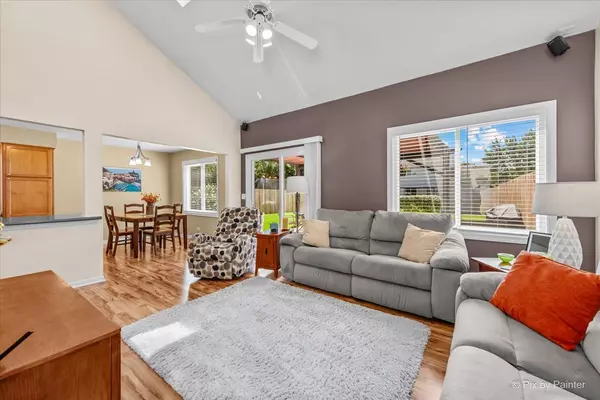3 Beds
1.5 Baths
1,440 SqFt
3 Beds
1.5 Baths
1,440 SqFt
Key Details
Property Type Single Family Home
Sub Type 1/2 Duplex
Listing Status Active
Purchase Type For Sale
Square Footage 1,440 sqft
Price per Sqft $204
Subdivision Kingsport Villas
MLS Listing ID 12459405
Bedrooms 3
Full Baths 1
Half Baths 1
Year Built 2000
Annual Tax Amount $4,824
Tax Year 2024
Lot Dimensions 70X123
Property Sub-Type 1/2 Duplex
Property Description
Location
State IL
County Kane
Area South Elgin
Rooms
Basement None
Interior
Interior Features Vaulted Ceiling(s), Cathedral Ceiling(s), Built-in Features, Walk-In Closet(s), Open Floorplan, Special Millwork
Heating Natural Gas, Forced Air
Cooling Central Air
Flooring Hardwood, Laminate
Equipment CO Detectors, Ceiling Fan(s)
Fireplace N
Appliance Range, Dishwasher, Refrigerator, Disposal
Laundry Gas Dryer Hookup, In Unit
Exterior
Garage Spaces 2.0
Roof Type Asphalt
Building
Lot Description Landscaped
Dwelling Type Attached Single
Building Description Vinyl Siding, No
Story 2
Sewer Public Sewer
Water Public
Structure Type Vinyl Siding
New Construction false
Schools
Elementary Schools Fox Meadow Elementary School
Middle Schools Kenyon Woods Middle School
High Schools South Elgin High School
School District 46 , 46, 46
Others
HOA Fee Include None
Ownership Fee Simple
Special Listing Condition None
Pets Allowed Cats OK, Dogs OK

"My job is to find and attract mastery-based agents to the office, protect the culture, and make sure everyone is happy! "
propertymanagement@legacypropertiesil.com
1350 Remington Rd, Suite B, Schaumburg, IL, Other






