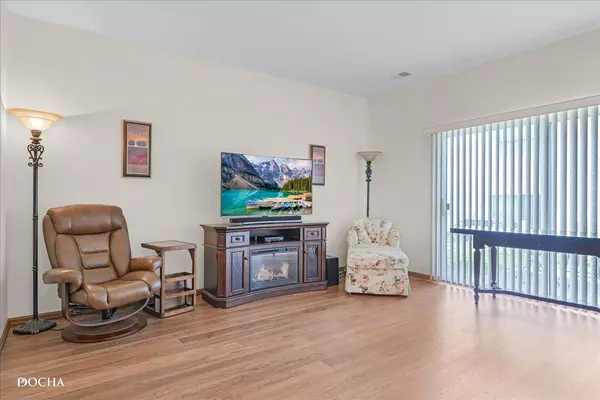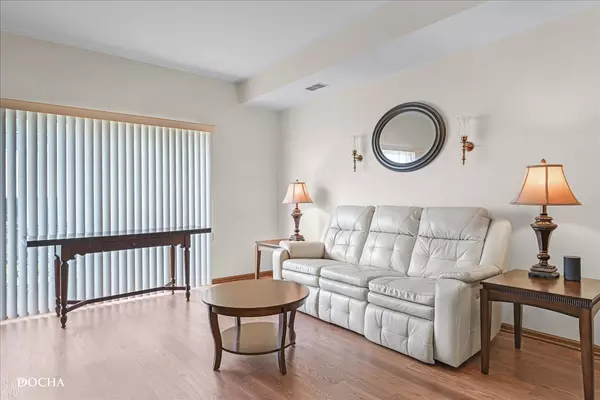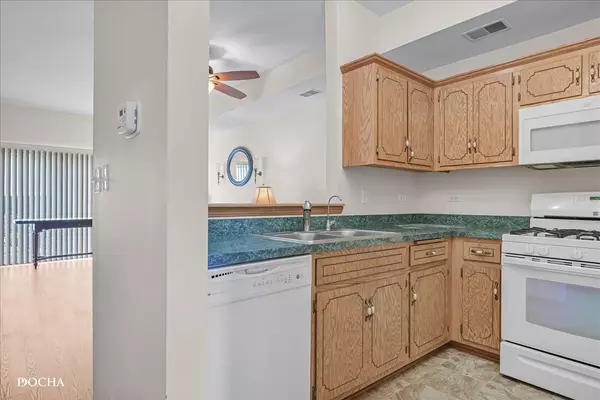2 Beds
2.5 Baths
1,305 SqFt
2 Beds
2.5 Baths
1,305 SqFt
Key Details
Property Type Townhouse
Sub Type Townhouse-2 Story
Listing Status Active
Purchase Type For Sale
Square Footage 1,305 sqft
Price per Sqft $214
MLS Listing ID 12440602
Bedrooms 2
Full Baths 2
Half Baths 1
HOA Fees $200/mo
Year Built 1997
Annual Tax Amount $1,209
Tax Year 2024
Lot Dimensions 17x73
Property Sub-Type Townhouse-2 Story
Property Description
Location
State IL
County Will
Area Joliet
Rooms
Basement None
Interior
Heating Natural Gas
Cooling Central Air, Window Unit(s)
Equipment Ceiling Fan(s), Water Heater-Gas
Fireplace N
Appliance Range, Microwave, Dishwasher, Refrigerator, Washer, Dryer
Laundry Upper Level
Exterior
Garage Spaces 1.0
Roof Type Asphalt
Building
Lot Description Common Grounds
Dwelling Type Attached Single
Building Description Vinyl Siding, No
Story 2
Sewer Public Sewer
Water Public
Structure Type Vinyl Siding
New Construction false
Schools
Elementary Schools Grand Prairie Elementary School
Middle Schools Timber Ridge Middle School
High Schools Plainfield Central High School
School District 202 , 202, 202
Others
HOA Fee Include Insurance,Exterior Maintenance,Lawn Care,Snow Removal
Ownership Fee Simple w/ HO Assn.
Special Listing Condition None
Pets Allowed Cats OK, Dogs OK
Virtual Tour https://tours.docharealestatephotography.com/1945-Calla-Dr/idx

"My job is to find and attract mastery-based agents to the office, protect the culture, and make sure everyone is happy! "
propertymanagement@legacypropertiesil.com
1350 Remington Rd, Suite B, Schaumburg, IL, Other






