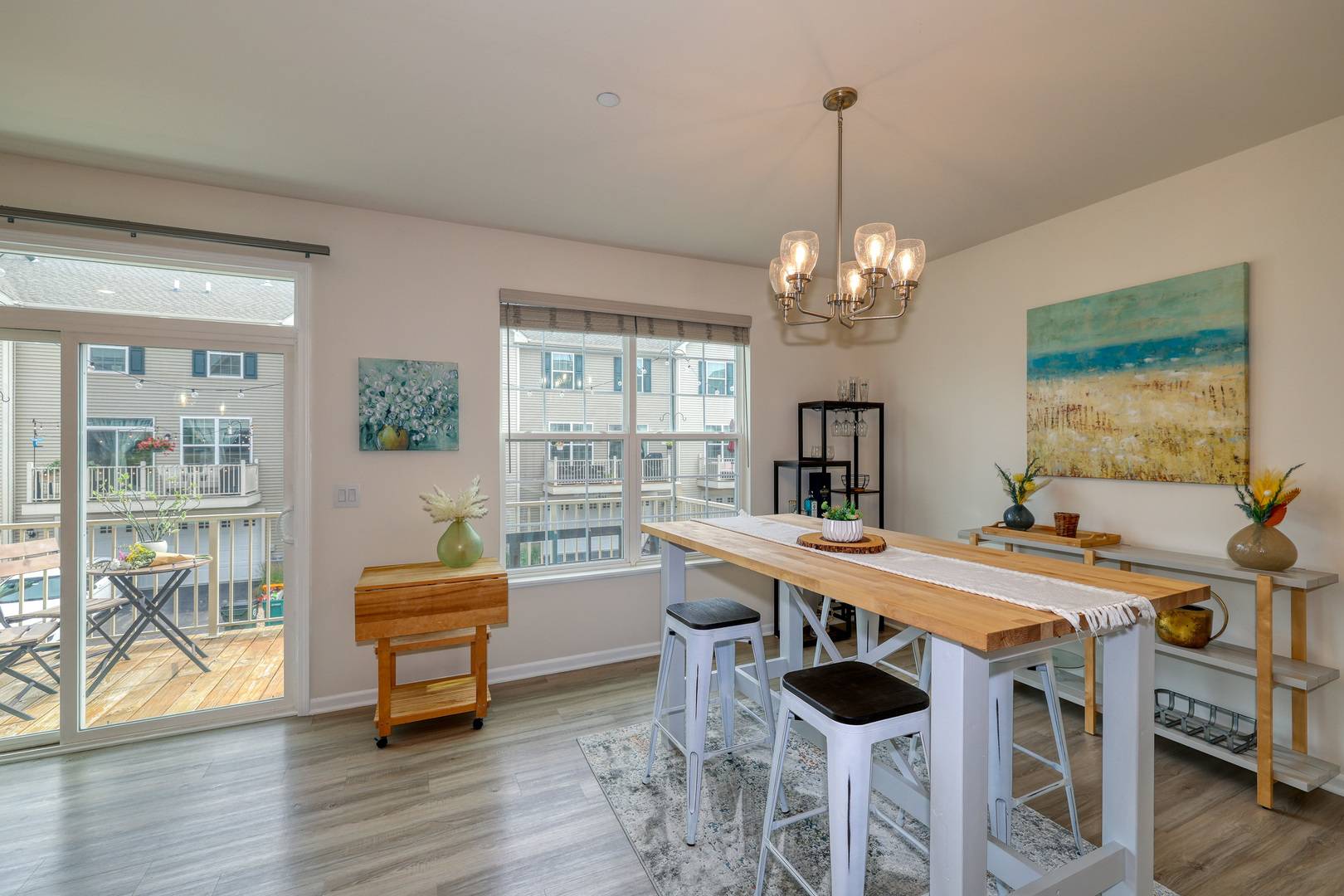3 Beds
2.5 Baths
2,079 SqFt
3 Beds
2.5 Baths
2,079 SqFt
OPEN HOUSE
Sat Jul 19, 11:00am - 1:00pm
Sun Jul 20, 11:00am - 1:00pm
Key Details
Property Type Townhouse
Sub Type T3-Townhouse 3+ Stories
Listing Status Active
Purchase Type For Sale
Square Footage 2,079 sqft
Price per Sqft $206
MLS Listing ID 12414593
Bedrooms 3
Full Baths 2
Half Baths 1
HOA Fees $160/mo
Rental Info Yes
Year Built 2020
Annual Tax Amount $7,797
Tax Year 2024
Lot Dimensions 24X52X24X52
Property Sub-Type T3-Townhouse 3+ Stories
Property Description
Location
State IL
County Kane
Area Batavia
Rooms
Basement Finished, Partial, Daylight
Interior
Interior Features Walk-In Closet(s), High Ceilings
Heating Natural Gas, Forced Air
Cooling Central Air
Equipment Water-Softener Owned, CO Detectors
Fireplace N
Appliance Microwave, Dishwasher, Refrigerator, Washer, Dryer, Disposal
Laundry Gas Dryer Hookup, In Unit, Sink
Exterior
Garage Spaces 2.0
Building
Lot Description Common Grounds
Dwelling Type Attached Single
Building Description Aluminum Siding,Brick, No
Story 3
Sewer Public Sewer
Water Public
Structure Type Aluminum Siding,Brick
New Construction false
Schools
School District 101 , 101, 101
Others
HOA Fee Include Insurance,Lawn Care,Snow Removal
Ownership Fee Simple w/ HO Assn.
Special Listing Condition None
Pets Allowed Cats OK, Dogs OK

"My job is to find and attract mastery-based agents to the office, protect the culture, and make sure everyone is happy! "
propertymanagement@legacypropertiesil.com
1350 Remington Rd, Suite B, Schaumburg, IL, Other






