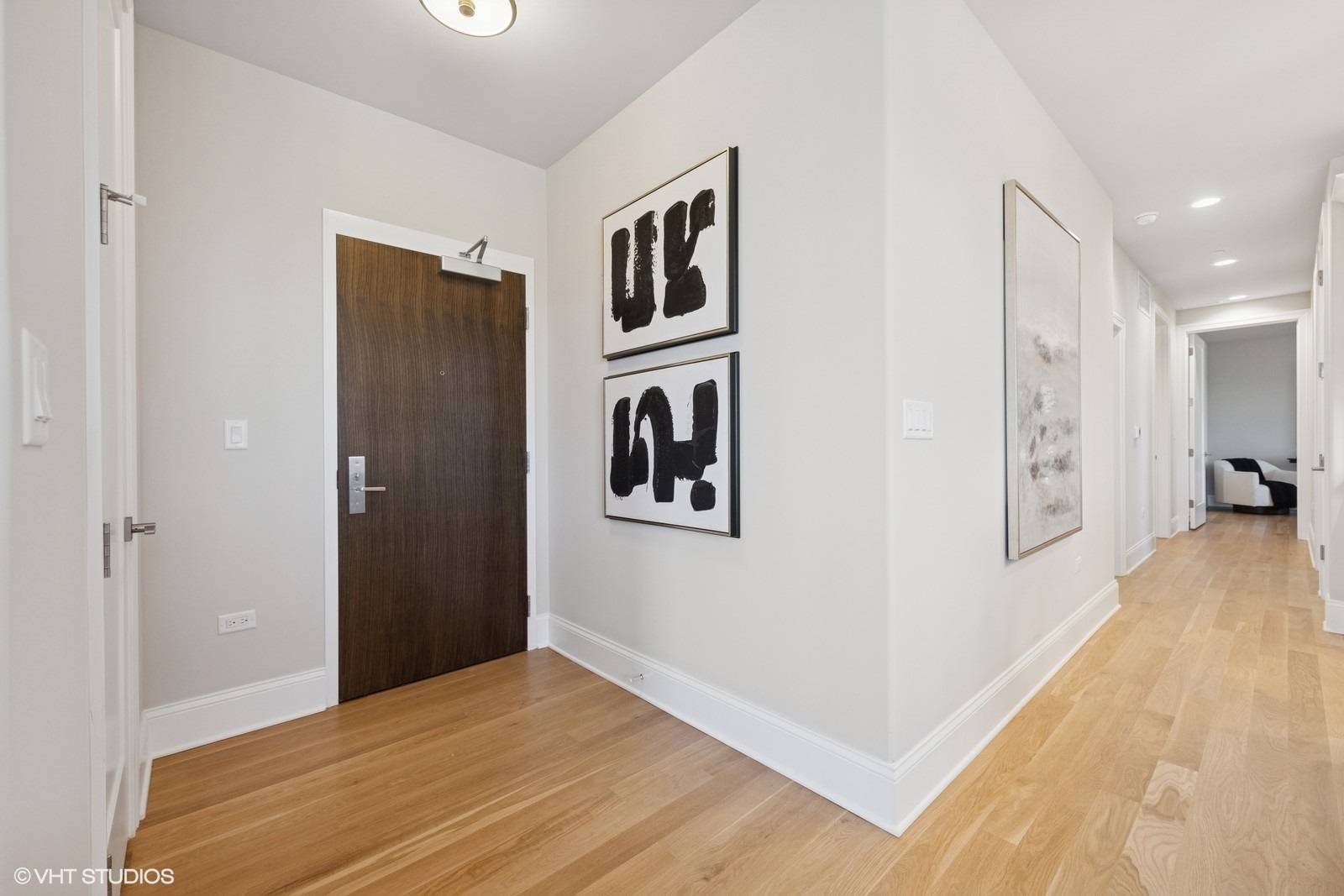2 Beds
2 Baths
1,538 SqFt
2 Beds
2 Baths
1,538 SqFt
OPEN HOUSE
Sat May 10, 11:00am - 1:00pm
Key Details
Property Type Condo
Sub Type Condo
Listing Status Active
Purchase Type For Sale
Square Footage 1,538 sqft
Price per Sqft $542
Subdivision The Hill
MLS Listing ID 12351352
Bedrooms 2
Full Baths 2
HOA Fees $300/mo
Rental Info Yes
Year Built 2023
Tax Year 2023
Lot Dimensions COMMON
Property Sub-Type Condo
Property Description
Location
State IL
County Cook
Area Western Springs
Rooms
Basement None
Interior
Interior Features Elevator, 1st Floor Bedroom, 1st Floor Full Bath, High Ceilings
Heating Natural Gas, Forced Air
Cooling Central Air
Flooring Hardwood
Equipment Fire Sprinklers, CO Detectors, Ceiling Fan(s)
Fireplace N
Appliance Range, Microwave, Dishwasher, Washer, Dryer, Disposal, Stainless Steel Appliance(s), Range Hood
Laundry Main Level, In Unit
Exterior
Exterior Feature Balcony
Garage Spaces 1.0
Amenities Available Elevator(s)
Building
Dwelling Type Attached Single
Building Description Brick, No
Story 4
Sewer Public Sewer
Water Lake Michigan
Structure Type Brick
New Construction false
Schools
Elementary Schools Field Park Elementary School
Middle Schools Mcclure Junior High School
High Schools Lyons Twp High School
School District 101 , 101, 204
Others
HOA Fee Include Insurance
Ownership Condo
Special Listing Condition None
Pets Allowed Cats OK, Dogs OK

"My job is to find and attract mastery-based agents to the office, protect the culture, and make sure everyone is happy! "
propertymanagement@legacypropertiesil.com
1350 Remington Rd, Suite B, Schaumburg, IL, Other






