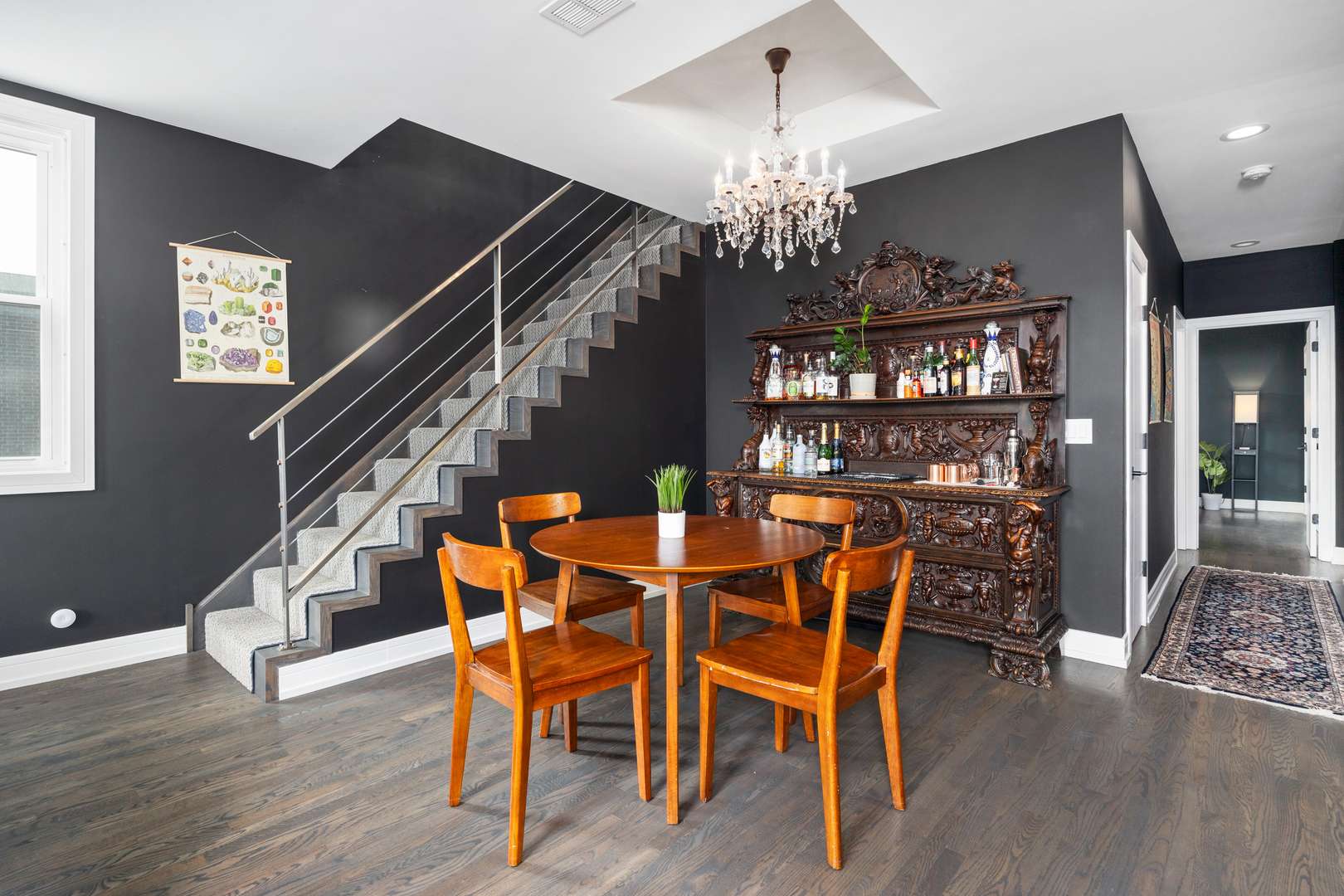3 Beds
2.5 Baths
2,400 SqFt
3 Beds
2.5 Baths
2,400 SqFt
Key Details
Property Type Condo
Sub Type Condo
Listing Status Active
Purchase Type For Sale
Square Footage 2,400 sqft
Price per Sqft $374
MLS Listing ID 12317325
Bedrooms 3
Full Baths 2
Half Baths 1
HOA Fees $647/mo
Rental Info Yes
Year Built 1999
Annual Tax Amount $15,233
Tax Year 2023
Lot Dimensions COMMON
Property Sub-Type Condo
Property Description
Location
State IL
County Cook
Area Chi - West Town
Rooms
Basement None
Interior
Interior Features Cathedral Ceiling(s), Wet Bar, Elevator
Heating Natural Gas, Forced Air, Indv Controls
Cooling Central Air
Flooring Hardwood
Equipment TV-Cable, CO Detectors
Fireplace N
Appliance Range, Microwave, Dishwasher, Refrigerator, Washer, Dryer, Disposal, Stainless Steel Appliance(s), Range Hood, Humidifier
Laundry Washer Hookup, Main Level, In Unit
Exterior
Exterior Feature Roof Deck
Garage Spaces 1.0
Amenities Available Elevator(s)
Roof Type Rubber
Building
Lot Description Common Grounds, Corner Lot
Dwelling Type Attached Single
Building Description Brick, No
Story 5
Sewer Public Sewer
Water Lake Michigan
Structure Type Brick
New Construction false
Schools
Elementary Schools Ogden International
Middle Schools Ogden International
High Schools Wells Community Academy Senior H
School District 299 , 299, 299
Others
HOA Fee Include Water,Parking,Insurance,TV/Cable,Exterior Maintenance,Lawn Care,Scavenger,Snow Removal
Ownership Condo
Special Listing Condition List Broker Must Accompany
Pets Allowed Cats OK, Dogs OK

"My job is to find and attract mastery-based agents to the office, protect the culture, and make sure everyone is happy! "
propertymanagement@legacypropertiesil.com
1350 Remington Rd, Suite B, Schaumburg, IL, Other






